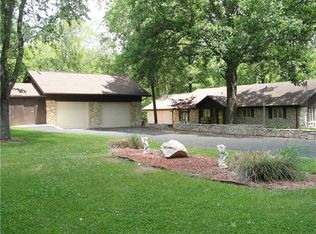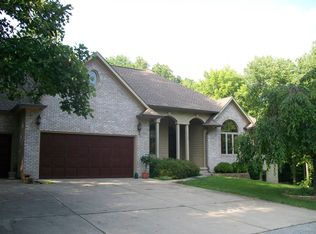Sold
$379,000
12492 N Bray Rd, Mooresville, IN 46158
3beds
1,753sqft
Residential, Single Family Residence
Built in 1993
0.44 Acres Lot
$379,200 Zestimate®
$216/sqft
$1,992 Estimated rent
Home value
$379,200
$360,000 - $398,000
$1,992/mo
Zestimate® history
Loading...
Owner options
Explore your selling options
What's special
This 3 bedroom 2.5 bath is immaculate & full of upgrades. Third bedroom has had the closet removed to make a playroom but closet could easily be added back. Enjoy the open floor plan with vaulted and trayed ceilings. Beautiful kitchen with brand new cabinets, countertops, appliances, flooring, lighting and paint! Upgraded bathrooms with tile floors. Fresh new paint inside/out. New roof 2024, new garage door, service door in garage and front door. Newly remodeled finished garage with epoxy floors, cabinets and lighting. New driveway in 2023 and sealed in 2024. Large deck with hot tub and fire pit out back, which is great for entertaining. Schedule a showing today to see many more upgrades!
Zillow last checked: 8 hours ago
Listing updated: June 04, 2024 at 03:22pm
Listing Provided by:
Ray Eldridge 317-727-1921,
Carpenter, REALTORS®
Bought with:
Kim Heald
Carpenter, REALTORS®
Sara Ivie
Carpenter, REALTORS®
Source: MIBOR as distributed by MLS GRID,MLS#: 21976995
Facts & features
Interior
Bedrooms & bathrooms
- Bedrooms: 3
- Bathrooms: 2
- Full bathrooms: 2
- Main level bathrooms: 2
- Main level bedrooms: 3
Primary bedroom
- Features: Carpet
- Level: Main
- Area: 209 Square Feet
- Dimensions: 11x19
Bedroom 2
- Features: Carpet
- Level: Main
- Area: 120 Square Feet
- Dimensions: 12x10
Bedroom 3
- Features: Carpet
- Level: Main
- Area: 154 Square Feet
- Dimensions: 11x14
Other
- Features: Vinyl Plank
- Level: Main
- Area: 36 Square Feet
- Dimensions: 06x06
Dining room
- Features: Vinyl Plank
- Level: Main
- Area: 120 Square Feet
- Dimensions: 10x12
Family room
- Features: Carpet
- Level: Main
- Area: 442 Square Feet
- Dimensions: 26x17
Kitchen
- Features: Vinyl Plank
- Level: Main
- Area: 132 Square Feet
- Dimensions: 12x11
Heating
- Heat Pump
Cooling
- Has cooling: Yes
Appliances
- Included: Electric Cooktop, Dishwasher, Electric Water Heater, Disposal, MicroHood, Microwave, Electric Oven, Refrigerator, Water Softener Owned
- Laundry: Main Level
Features
- Attic Access, Attic Pull Down Stairs, High Ceilings, Tray Ceiling(s), Vaulted Ceiling(s), High Speed Internet, Pantry, Smart Thermostat, Walk-In Closet(s)
- Windows: Screens, Windows Vinyl, Wood Work Stained
- Has basement: No
- Attic: Access Only,Pull Down Stairs
- Number of fireplaces: 1
- Fireplace features: Family Room, Wood Burning
Interior area
- Total structure area: 1,753
- Total interior livable area: 1,753 sqft
Property
Parking
- Total spaces: 2
- Parking features: Attached, Asphalt, Garage Door Opener, Heated
- Attached garage spaces: 2
- Details: Garage Parking Other(Finished Garage, Garage Door Opener, Service Door)
Features
- Levels: One
- Stories: 1
- Patio & porch: Covered
- Exterior features: Fire Pit
- Has spa: Yes
- Spa features: Above Ground, Heated
Lot
- Size: 0.44 Acres
- Features: Trees Mature, Trees-Small (Under 20 Ft)
Details
- Additional structures: Barn Pole
- Parcel number: 550133185006000016
- Other equipment: Multiple Phone Lines
- Horse amenities: None
Construction
Type & style
- Home type: SingleFamily
- Architectural style: Ranch
- Property subtype: Residential, Single Family Residence
Materials
- Brick, Wood Siding
- Foundation: Block
Condition
- Updated/Remodeled
- New construction: No
- Year built: 1993
Utilities & green energy
- Electric: 200+ Amp Service
- Sewer: Septic Tank
- Water: Municipal/City
Community & neighborhood
Location
- Region: Mooresville
- Subdivision: No Subdivision
Price history
| Date | Event | Price |
|---|---|---|
| 5/31/2024 | Sold | $379,000-0.2%$216/sqft |
Source: | ||
| 5/6/2024 | Pending sale | $379,900$217/sqft |
Source: | ||
| 5/1/2024 | Listed for sale | $379,900$217/sqft |
Source: | ||
Public tax history
| Year | Property taxes | Tax assessment |
|---|---|---|
| 2024 | $1,388 -9.2% | $240,200 -2.2% |
| 2023 | $1,529 +75.5% | $245,600 -0.3% |
| 2022 | $872 +6.3% | $246,300 +48.5% |
Find assessor info on the county website
Neighborhood: 46158
Nearby schools
GreatSchools rating
- 4/10Monrovia Elementary SchoolGrades: PK-5Distance: 3.6 mi
- 4/10Monrovia Middle SchoolGrades: 6-8Distance: 3.5 mi
- 3/10Monrovia High SchoolGrades: 9-12Distance: 3.4 mi
Get a cash offer in 3 minutes
Find out how much your home could sell for in as little as 3 minutes with a no-obligation cash offer.
Estimated market value
$379,200

