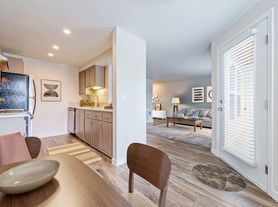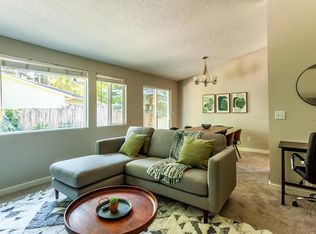Residential Property Management, Inc., professionally manages this home for rent. If you have any questions, please contact us at info @ rpmpdx .com or FIVE 03/ TWO 17/ TWO 911.
This Beautiful home blends style and functionality, showcasing elegant finishes, contemporary design, and a seamlessly flowing floor plan.
The main level features a versatile den that can serve as a fifth bedroom, along with an open-concept layout highlighted by hardwood flooring. The kitchen offers stainless steel appliances, a spacious island with ample storage, a pantry, and a convenient half bath nearby. The laundry room is fully equipped with a washer, dryer, utility sink, and upper cabinets for added organization.
Upstairs, you'll find plush carpeting throughout, three additional bedrooms, a full bathroom, and a bonus area perfect for relaxation or work. The expansive primary suite includes a private sitting or flex space, while the luxurious primary bath features a five-piece layout with dual sinks, a large shower, a private water closet, and a beautifully organized walk-in closet with built-ins.
The outdoor area is a serene, low-maintenance retreat with a spacious patio surrounded by mature trees, creating a private and peaceful backyard setting.
Screening Fee: $64.95 per occupant aged 18 years or older.
Lease Start Date: Must be within 5 - 14 calendar days following the approval of your application.
Lease Duration: 1 Year
Security Deposit Minimum: $3,695.00
Security Deposit: Maximum: $9,235.00
Tenant Responsible Utilities: Electric, Gas, Water/Sewer, Garbage, Recycling, Cable, Internet, Etc...
Utilities Included: None
Pet Information: Dogs only. NO Cats.
Pet Rent: $75.00/month per pet.
Max 2 pets per home.
Pets MUST be at least 2 years old. No exceptions.
ESA and Service Animals are Welcome.
RENTERS INSURANCE REQUIREMENT: Before the lease commences, the tenant must provide proof of renters' insurance with a minimum coverage of $100,000 for General Liability. Manager/Agent complies with ORS 90.222.
INFORMATION DISCLAIMER: While we try to provide accurate information, we cannot guarantee its accuracy or reliability. Before applying, prospective applicants should independently verify all details about the property, neighborhood, and surrounding community. We do not offer warranties or guarantees regarding the accuracy or timeliness of the information provided. Please be aware that pricing, lease terms, availability dates, pets, and other information are subject to change without notice. We strongly recommend you review the marketing details again before applying.
SIGHT UNSEEN: Applicants may apply without first visiting any available property we manage. A future tenant's dissatisfaction with the unit when possession is delivered is not grounds to terminate the rental agreement.
Smoking and vaping are strictly prohibited in our rental properties, including homes, condominiums, ADUs, and townhomes.
NO GUARANTEE: We market and lease our properties in their present cosmetic state. Neither the Agent nor the Owner commits to any interior or exterior improvements, including, but not limited to, interior painting, flooring, fixture or landscaping enhancements, yard maintenance, or similar improvements before occupancy. Please contact us for questions.
Our homes are prepared for occupancy, ensuring high cleanliness standards, including sanitized surfaces and carpets. Repairs are completed per ORS 90.320 regulations. The Agent/Manager determines cleanliness standards, with their decision being final.
2.5 Bathrooms
Breakfast Nook
Dryer
Extrodinary Walk In Closet
First Floor Open Concept Floorplan
Gas Fireplace
Kitchen Pantry
Main Floor: Hardwood Flooring
Private Water Closet
Spacious Kitchen Island
Stainless Steel Dishwasher
Stainless Steel Gas Stove
Stainless Steel Overhead Microwave
Stainless Steel Refrigerator
Washing Machine
House for rent
$3,695/mo
12490 SW Winterview Dr, Tigard, OR 97224
4beds
2,938sqft
Price may not include required fees and charges.
Single family residence
Available now
Dogs OK
In unit laundry
Attached garage parking
Forced air, fireplace
What's special
Gas fireplaceContemporary designSeamlessly flowing floor planVersatile denConvenient half bath nearbyElegant finishesBreakfast nook
- 66 days |
- -- |
- -- |
Zillow last checked: 10 hours ago
Listing updated: December 12, 2025 at 03:13pm
Travel times
Facts & features
Interior
Bedrooms & bathrooms
- Bedrooms: 4
- Bathrooms: 3
- Full bathrooms: 2
- 1/2 bathrooms: 1
Rooms
- Room types: Dining Room, Office
Heating
- Forced Air, Fireplace
Appliances
- Included: Dishwasher, Disposal, Dryer, Microwave, Refrigerator, Washer
- Laundry: In Unit
Features
- Walk In Closet, Walk-In Closet(s)
- Flooring: Carpet, Hardwood
- Has fireplace: Yes
Interior area
- Total interior livable area: 2,938 sqft
Property
Parking
- Parking features: Attached
- Has attached garage: Yes
- Details: Contact manager
Features
- Exterior features: Eat-in kitchen, Electricity not included in rent, Garbage not included in rent, Gas not included in rent, Heating system: ForcedAir, Modern bath fixtures, No cats, No smoking, One Year Lease, Open floor plan, Separate tub and shower, Sewage not included in rent, Soaking tub, Stainless steel appliances, Walk In Closet, Water not included in rent
Details
- Parcel number: 2S110BC08800
Construction
Type & style
- Home type: SingleFamily
- Property subtype: Single Family Residence
Condition
- Year built: 2004
Community & HOA
Location
- Region: Tigard
Financial & listing details
- Lease term: One Year Lease
Price history
| Date | Event | Price |
|---|---|---|
| 12/12/2025 | Price change | $3,695-2.6%$1/sqft |
Source: Zillow Rentals | ||
| 10/10/2025 | Listed for rent | $3,795-0.1%$1/sqft |
Source: Zillow Rentals | ||
| 10/26/2024 | Listing removed | $3,800$1/sqft |
Source: Zillow Rentals | ||
| 8/12/2024 | Listed for rent | $3,800$1/sqft |
Source: Zillow Rentals | ||
| 8/12/2024 | Listing removed | -- |
Source: Zillow Rentals | ||
Neighborhood: 97224
Nearby schools
GreatSchools rating
- 4/10Alberta Rider Elementary SchoolGrades: K-5Distance: 0.3 mi
- 5/10Twality Middle SchoolGrades: 6-8Distance: 1.5 mi
- 4/10Tualatin High SchoolGrades: 9-12Distance: 4.1 mi

