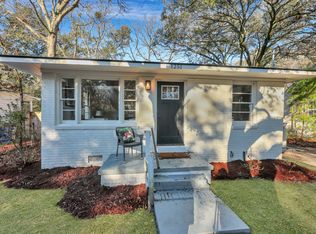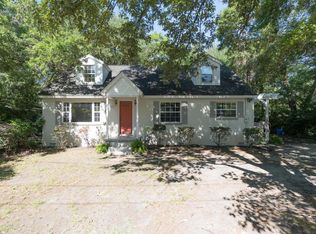Closed
$355,000
1249 Wisteria Rd, Charleston, SC 29407
2beds
731sqft
Single Family Residence
Built in 1937
8,276.4 Square Feet Lot
$363,200 Zestimate®
$486/sqft
$2,076 Estimated rent
Home value
$363,200
$338,000 - $389,000
$2,076/mo
Zestimate® history
Loading...
Owner options
Explore your selling options
What's special
Welcome to your charming 1935 cottage in the heart of West Ashley! This delightful 2-bedroom, 1-bathroom home combines historic charm with modern upgrades, making it the perfect place to call home. Situated in a highly sought-after West Ashley neighborhood, this home offers unbeatable convenience, just minutes away from shopping, dining, and easy access to downtown Charleston and the interstate. This home would make a great short term rental!! Permits required. Enjoy the benefits of updated flooring, a renovated kitchen and bath along with a new roof (18/19). The kitchen shines with granite countertops, tile flooring/backsplash, updated cabinetry and appliances. The side room off the kitchen is versatile and can be used as a home office, walk-in pantry, or a separate sitting areaThe living room and bedrooms boast updated laminate wood flooring and recently paint throughout, creating a warm and inviting atmosphere. The bathroom has been beautifully renovated with tile in the shower and floor, while a updated vanity and fixtures complete the space. A dedicated laundry room allows for added storage within the home. The living space continues outside to a screened porch overlooking this corner lot which features mature oak trees and vibrant azaleas, providing a picturesque setting for your new home. Don't miss out on this rare opportunity to own a beautifully updated cottage in one of West Ashley's most desirable neighborhoods. Schedule a showing today and experience the perfect blend of historic charm and modern living!
Zillow last checked: 8 hours ago
Listing updated: September 06, 2024 at 10:35am
Listed by:
ChuckTown Homes Powered by Keller Williams
Bought with:
William Means Real Estate, LLC
Source: CTMLS,MLS#: 24020030
Facts & features
Interior
Bedrooms & bathrooms
- Bedrooms: 2
- Bathrooms: 1
- Full bathrooms: 1
Heating
- Heat Pump
Cooling
- Central Air
Appliances
- Laundry: Washer Hookup, Laundry Room
Features
- Ceiling - Cathedral/Vaulted, Ceiling - Smooth, High Ceilings, Ceiling Fan(s)
- Flooring: Ceramic Tile, Laminate
- Has fireplace: No
Interior area
- Total structure area: 731
- Total interior livable area: 731 sqft
Property
Parking
- Parking features: Off Street
Features
- Levels: One
- Stories: 1
- Patio & porch: Front Porch, Screened
Lot
- Size: 8,276 sqft
- Features: Level
Details
- Parcel number: 3511200111
Construction
Type & style
- Home type: SingleFamily
- Architectural style: Craftsman,Traditional
- Property subtype: Single Family Residence
Materials
- Wood Siding
- Foundation: Crawl Space
- Roof: Asphalt
Condition
- New construction: No
- Year built: 1937
Utilities & green energy
- Sewer: Public Sewer
- Water: Public
- Utilities for property: Charleston Water Service, Dominion Energy
Community & neighborhood
Community
- Community features: Trash
Location
- Region: Charleston
- Subdivision: Pinecrest Gardens
Other
Other facts
- Listing terms: Cash,Conventional
Price history
| Date | Event | Price |
|---|---|---|
| 9/6/2024 | Sold | $355,000+1.4%$486/sqft |
Source: | ||
| 8/9/2024 | Contingent | $350,000$479/sqft |
Source: | ||
| 8/7/2024 | Listed for sale | $350,000+65.8%$479/sqft |
Source: | ||
| 4/5/2019 | Sold | $211,132+5.6%$289/sqft |
Source: | ||
| 3/2/2019 | Pending sale | $200,000$274/sqft |
Source: eXp Realty Charleston #19005679 Report a problem | ||
Public tax history
| Year | Property taxes | Tax assessment |
|---|---|---|
| 2024 | $3,740 +3.5% | $12,660 |
| 2023 | $3,615 +232.3% | $12,660 +50% |
| 2022 | $1,088 -68% | $8,440 -33.3% |
Find assessor info on the county website
Neighborhood: 29407
Nearby schools
GreatSchools rating
- 4/10Stono Park Elementary SchoolGrades: PK-5Distance: 1.6 mi
- 4/10C. E. Williams Middle School For Creative & ScientGrades: 6-8Distance: 4.1 mi
- 7/10West Ashley High SchoolGrades: 9-12Distance: 3.9 mi
Schools provided by the listing agent
- Elementary: Stono Park
- Middle: C E Williams
- High: West Ashley
Source: CTMLS. This data may not be complete. We recommend contacting the local school district to confirm school assignments for this home.
Get a cash offer in 3 minutes
Find out how much your home could sell for in as little as 3 minutes with a no-obligation cash offer.
Estimated market value
$363,200
Get a cash offer in 3 minutes
Find out how much your home could sell for in as little as 3 minutes with a no-obligation cash offer.
Estimated market value
$363,200

