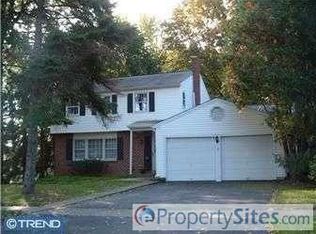Beautifully updated and upgraded 2 story colonial in desirable Burgundy Hills of Southampton. A custom vestibule entry w tile floor leads into this fabulous home featuring formal living room and dining room with French doors to deck. Off the dining room is the updated kitchen with granite counter-tops, custom tin ceiling, crown molding, updated appliances including duel fuel electric/gas ovens, and breakfast room with garden style window and tiffany style light fixture. Adjacent to the kitchen is the family room w gas/wood FP, custom built-in book cases, newer floors, French doors leading to enclosed 3 season room. Powder room, laundry room w tile floors, newer steam W/D,& 2-car garage entry complete the main level. The second story offers a main bedroom with full bath, 3 spare bdrms, and updated common bath w jacuzzi tub, swan stone over-sized vanity, linen closet, and heat lamp.Other fine features include newer windows,vinyl siding,roof,gutters,HVAC w UV, & chimney.
This property is off market, which means it's not currently listed for sale or rent on Zillow. This may be different from what's available on other websites or public sources.
