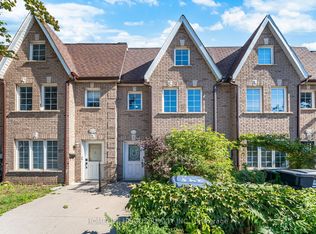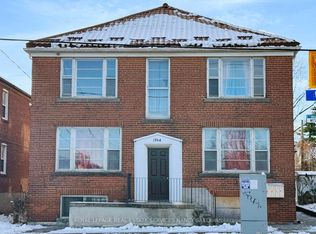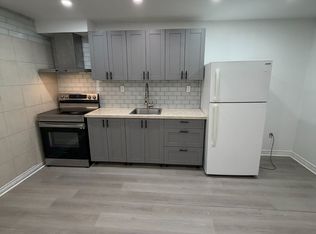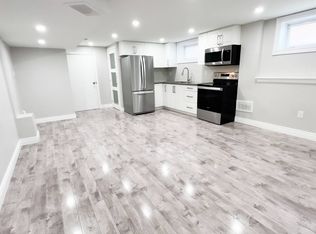Spacious 3Br Town Home, Beautifully Maintained. 9 Feet Ceiling On Main Flr. House Is App. 2000 Sq Ft Living Space Which Includes A Large Bachelor Apartment In The Main Level. Family Size Kitchen W/Lots Of Cupboard Space. Large Bedroom W/Closets, Windows Skylights. Home Conveniently Located Close To Weston Go Station, Hwy 401, Shopping, School, Park And More
This property is off market, which means it's not currently listed for sale or rent on Zillow. This may be different from what's available on other websites or public sources.



