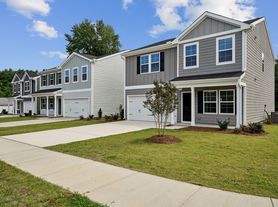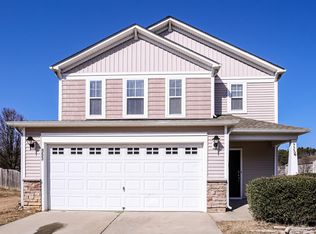Just like brand new beautiful home with 1st floor bedroom suite. Open floor plan for livingroom and upgraded kitchen, dining room with laminate wood flooring. 2nd floor features spacious Master bedroom suite, 2 bedrooms plus large loft area with closet can be used for office/ extra bedroom.This house features 2 car garage,gorgeous yard space. Community playground, pool and clubhouse.
House for rent
Accepts Zillow applications
$2,300/mo
Fees may apply
1249 Turkey Trot Rd, Wendell, NC 27591
4beds
--sqft
Price may not include required fees and charges. Learn more|
Singlefamily
Available now
Cats, dogs OK
Ceiling fan
In unit laundry
4 Attached garage spaces parking
What's special
Large loft areaSpacious master bedroom suiteOpen floor planUpgraded kitchenGorgeous yard spaceLaminate wood flooring
- 110 days |
- -- |
- -- |
Zillow last checked: 8 hours ago
Listing updated: February 02, 2026 at 10:09am
Travel times
Facts & features
Interior
Bedrooms & bathrooms
- Bedrooms: 4
- Bathrooms: 4
- Full bathrooms: 3
- 1/2 bathrooms: 1
Cooling
- Ceiling Fan
Appliances
- Included: Dryer, Microwave, Refrigerator, Washer
- Laundry: In Unit, Laundry Closet
Features
- Ceiling Fan(s)
- Flooring: Laminate
Property
Parking
- Total spaces: 4
- Parking features: Attached, Driveway, Garage, Covered
- Has attached garage: Yes
- Details: Contact manager
Features
- Stories: 2
- Exterior features: Driveway, Flooring: Laminate, Garage, Garage Faces Front, Insurance included in rent, Laundry Closet, Rear Porch, Taxes included in rent
Details
- Parcel number: 1774593279
Construction
Type & style
- Home type: SingleFamily
- Property subtype: SingleFamily
Condition
- Year built: 2019
Community & HOA
Location
- Region: Wendell
Financial & listing details
- Lease term: 12 Months
Price history
| Date | Event | Price |
|---|---|---|
| 10/29/2025 | Listed for rent | $2,300+17.9% |
Source: Doorify MLS #10130218 Report a problem | ||
| 8/31/2025 | Listing removed | $437,000 |
Source: | ||
| 6/11/2025 | Price change | $437,000-2.2% |
Source: | ||
| 5/17/2025 | Listed for sale | $447,000+68.1% |
Source: | ||
| 10/6/2023 | Listing removed | -- |
Source: Doorify MLS #2531274 Report a problem | ||
Neighborhood: 27591
Nearby schools
GreatSchools rating
- 8/10Carver ElementaryGrades: PK-5Distance: 1.7 mi
- 6/10Wendell MiddleGrades: 6-8Distance: 0.8 mi
- 5/10East Wake High SchoolGrades: 9-12Distance: 1 mi

