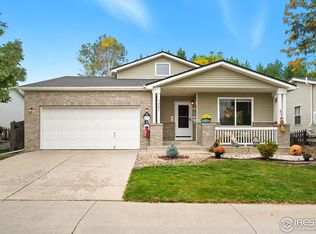Come see this beautiful well kept home that backs to open space and is in the desirable Wolf Creek neighborhood. This home has 4 bedrooms with 3 being upstairs and one in the finished basement. There are 3 bathrooms and one of the bathrooms has been remodeled and is just exquisite. Newly built concrete patio and a newer shed in the back for extra storage. The garage has been completed and comes with cabinets to store all your car or gardening necessities. You won't want to miss this one!
This property is off market, which means it's not currently listed for sale or rent on Zillow. This may be different from what's available on other websites or public sources.
