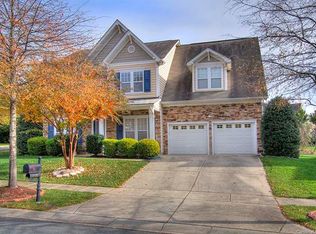Closed
$502,500
1249 Sarandon Dr, Matthews, NC 28104
3beds
2,339sqft
Single Family Residence
Built in 2005
0.21 Acres Lot
$534,800 Zestimate®
$215/sqft
$2,437 Estimated rent
Home value
$534,800
$508,000 - $562,000
$2,437/mo
Zestimate® history
Loading...
Owner options
Explore your selling options
What's special
Welcome home to this spacious ranch style home in Callonwood. This home has a split bedroom floor plan with beautiful crown molding and arch details. As you enter the house, you'll notice the open floor plan and high ceilings. There is a formal dining area as well as a separate office enclosed by french doors. Kitchen boasts 42" maple cabinets and breakfast bar. Primary Suite has tray ceiling, bay window, lovely views to the backyard AND a large primary bath with garden tub. When it's time to relax, enjoy the large great room with gas fireplace OR head out to the private and quaint screened-in porch. Enjoy the numerous amenities that Callonwood has to offer. Home has been pre-inspected and is ready for new owners! Old Republic Home Warranty Included. New Roof (2020).
Zillow last checked: 8 hours ago
Listing updated: April 20, 2023 at 07:07am
Listing Provided by:
Holly Chapman hchapman@helenadamsrealty.com,
Helen Adams Realty
Bought with:
Scott Thomas
Keller Williams South Park
Source: Canopy MLS as distributed by MLS GRID,MLS#: 4008798
Facts & features
Interior
Bedrooms & bathrooms
- Bedrooms: 3
- Bathrooms: 2
- Full bathrooms: 2
- Main level bedrooms: 3
Primary bedroom
- Features: Tray Ceiling(s), Walk-In Closet(s)
- Level: Main
- Area: 232.39 Square Feet
- Dimensions: 13' 8" X 17' 0"
Bedroom s
- Level: Main
- Area: 137.5 Square Feet
- Dimensions: 11' 0" X 12' 6"
Bedroom s
- Level: Main
- Area: 143.75 Square Feet
- Dimensions: 12' 6" X 11' 6"
Breakfast
- Level: Main
- Area: 156.69 Square Feet
- Dimensions: 11' 4" X 13' 10"
Dining room
- Level: Main
- Area: 213.68 Square Feet
- Dimensions: 17' 4" X 12' 4"
Great room
- Features: Ceiling Fan(s)
- Level: Main
- Area: 465.59 Square Feet
- Dimensions: 23' 8" X 19' 8"
Kitchen
- Features: Breakfast Bar
- Level: Main
- Area: 225.58 Square Feet
- Dimensions: 11' 8" X 19' 4"
Office
- Level: Main
- Area: 150 Square Feet
- Dimensions: 12' 0" X 12' 6"
Heating
- Forced Air, Natural Gas
Cooling
- Ceiling Fan(s), Central Air
Appliances
- Included: Dishwasher, Disposal, Electric Range, Microwave, Refrigerator
- Laundry: In Hall, Laundry Room, Main Level
Features
- Flooring: Carpet, Tile, Vinyl, Wood
- Doors: French Doors
- Has basement: No
- Attic: Pull Down Stairs
- Fireplace features: Gas, Gas Log, Great Room
Interior area
- Total structure area: 2,339
- Total interior livable area: 2,339 sqft
- Finished area above ground: 2,339
- Finished area below ground: 0
Property
Parking
- Total spaces: 2
- Parking features: Attached Garage, Garage on Main Level
- Attached garage spaces: 2
Features
- Levels: One
- Stories: 1
- Patio & porch: Front Porch, Rear Porch, Screened
- Pool features: Community
Lot
- Size: 0.21 Acres
- Features: Corner Lot
Details
- Parcel number: 07144631
- Zoning: AT1
- Special conditions: Standard
Construction
Type & style
- Home type: SingleFamily
- Architectural style: Ranch
- Property subtype: Single Family Residence
Materials
- Vinyl
- Foundation: Slab
- Roof: Shingle
Condition
- New construction: No
- Year built: 2005
Utilities & green energy
- Sewer: County Sewer
- Water: County Water
Community & neighborhood
Community
- Community features: Clubhouse, Dog Park, Playground, Recreation Area, Sidewalks
Location
- Region: Matthews
- Subdivision: Callonwood
HOA & financial
HOA
- Has HOA: Yes
- HOA fee: $388 semi-annually
- Association name: First Service Residential
- Association phone: 800-870-0010
Other
Other facts
- Listing terms: Cash,Conventional,FHA,VA Loan
- Road surface type: Concrete, Paved
Price history
| Date | Event | Price |
|---|---|---|
| 4/14/2023 | Sold | $502,500+3.6%$215/sqft |
Source: | ||
| 3/23/2023 | Listed for sale | $485,000+79.6%$207/sqft |
Source: | ||
| 12/31/2015 | Sold | $270,000-3.5%$115/sqft |
Source: Public Record | ||
| 9/1/2015 | Listing removed | $279,900$120/sqft |
Source: Wilkinson ERA Real Estate #3099191 | ||
| 7/10/2015 | Listed for sale | $279,900-1.8%$120/sqft |
Source: Wilkinson and Associates #eps-1328279888-1436386251 | ||
Public tax history
| Year | Property taxes | Tax assessment |
|---|---|---|
| 2025 | $3,674 +23.4% | $538,800 +58.8% |
| 2024 | $2,977 +4.2% | $339,400 |
| 2023 | $2,856 +0.7% | $339,400 |
Find assessor info on the county website
Neighborhood: 28104
Nearby schools
GreatSchools rating
- 6/10Indian Trail Elementary SchoolGrades: PK-5Distance: 2 mi
- 3/10Sun Valley Middle SchoolGrades: 6-8Distance: 4.2 mi
- 5/10Sun Valley High SchoolGrades: 9-12Distance: 4.2 mi
Schools provided by the listing agent
- Elementary: Indian Trail
- Middle: Sun Valley
- High: Sun Valley
Source: Canopy MLS as distributed by MLS GRID. This data may not be complete. We recommend contacting the local school district to confirm school assignments for this home.
Get a cash offer in 3 minutes
Find out how much your home could sell for in as little as 3 minutes with a no-obligation cash offer.
Estimated market value
$534,800
Get a cash offer in 3 minutes
Find out how much your home could sell for in as little as 3 minutes with a no-obligation cash offer.
Estimated market value
$534,800
