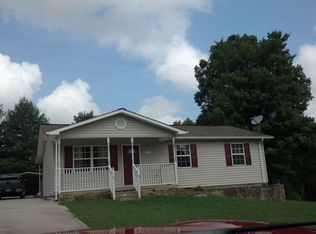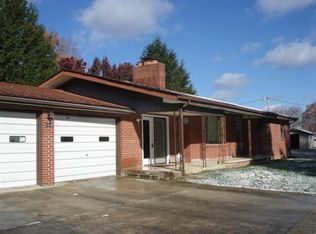Sold for $174,100
$174,100
1249 Sandcut Rd, Oneida, TN 37841
4beds
1,450sqft
Single Family Residence
Built in 1982
0.48 Acres Lot
$175,200 Zestimate®
$120/sqft
$1,689 Estimated rent
Home value
$175,200
Estimated sales range
Not available
$1,689/mo
Zestimate® history
Loading...
Owner options
Explore your selling options
What's special
Discover why 1249 Sandcut Rd. could be your perfect home sweet home.
This delightful residence harmoniously combines comfort and spaciousness, upon entering, you'll encounter a cozy living area seamlessly connected to the dining space. The well-equipped kitchen with appliances and ample counter space, making cooking a delightful experience.
Outside, the expansive yard presents endless opportunities for outdoor activities, gardening, or unwinding in the fresh air. Nestled in Oneida, this property offers a serene lifestyle with convenient access to local amenities and community happenings.
Zillow last checked: 8 hours ago
Listing updated: April 11, 2025 at 07:43pm
Listed by:
Danielle Lawson 423-223-0930,
North Cumberland Realty, LLC,
Sarah West 423-539-3393,
North Cumberland Realty, LLC
Bought with:
Melisa Lee Phillips, 377056
Alco Builders & Realty Co
Source: East Tennessee Realtors,MLS#: 1269857
Facts & features
Interior
Bedrooms & bathrooms
- Bedrooms: 4
- Bathrooms: 2
- Full bathrooms: 2
Heating
- Central, Heat Pump, Natural Gas, Electric
Cooling
- Central Air
Appliances
- Included: Dishwasher, Refrigerator, Self Cleaning Oven
Features
- Walk-In Closet(s), Eat-in Kitchen, Bonus Room
- Flooring: Laminate, Tile
- Windows: Windows - Vinyl
- Basement: Crawl Space
- Has fireplace: No
- Fireplace features: None
Interior area
- Total structure area: 1,450
- Total interior livable area: 1,450 sqft
Property
Parking
- Parking features: Designated Parking
Features
- Has view: Yes
- View description: Country Setting
Lot
- Size: 0.48 Acres
- Dimensions: 100 x 210
- Features: Level
Details
- Additional structures: Storage
- Parcel number: 041 001.23
Construction
Type & style
- Home type: SingleFamily
- Architectural style: Traditional
- Property subtype: Single Family Residence
Materials
- Vinyl Siding, Block
Condition
- Year built: 1982
Utilities & green energy
- Sewer: Septic Tank
- Water: Public
Community & neighborhood
Security
- Security features: Smoke Detector(s)
Location
- Region: Oneida
HOA & financial
HOA
- Has HOA: No
Other
Other facts
- Listing terms: Cash,Conventional
Price history
| Date | Event | Price |
|---|---|---|
| 4/11/2025 | Sold | $174,100-10.7%$120/sqft |
Source: | ||
| 2/12/2025 | Pending sale | $195,000$134/sqft |
Source: | ||
| 1/21/2025 | Price change | $195,000-2.5%$134/sqft |
Source: | ||
| 11/15/2024 | Price change | $200,000-2.4%$138/sqft |
Source: | ||
| 9/4/2024 | Price change | $205,000-2.4%$141/sqft |
Source: | ||
Public tax history
| Year | Property taxes | Tax assessment |
|---|---|---|
| 2024 | $958 -3.2% | $34,700 |
| 2023 | $989 +22.9% | $34,700 +70.9% |
| 2022 | $805 +5.6% | $20,300 +1.6% |
Find assessor info on the county website
Neighborhood: 37841
Nearby schools
GreatSchools rating
- 5/10Burchfield Elementary SchoolGrades: PK-8Distance: 3 mi
- 3/10Scott High SchoolGrades: 9-12Distance: 8.7 mi
Schools provided by the listing agent
- Elementary: Oneida
- Middle: Oneida
- High: Oneida
Source: East Tennessee Realtors. This data may not be complete. We recommend contacting the local school district to confirm school assignments for this home.
Get pre-qualified for a loan
At Zillow Home Loans, we can pre-qualify you in as little as 5 minutes with no impact to your credit score.An equal housing lender. NMLS #10287.

