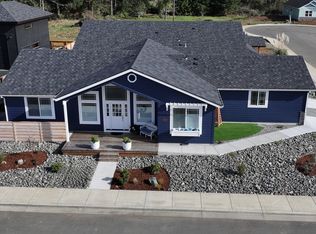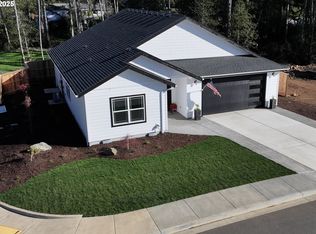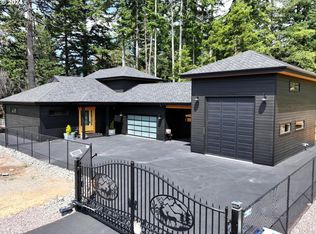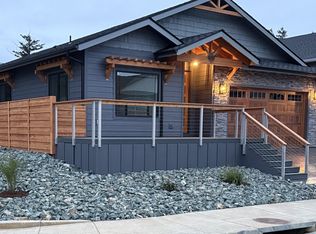Sold
$753,000
1249 Sand Dollar Way, Brookings, OR 97415
3beds
1,702sqft
Residential, Single Family Residence
Built in 2025
6,969.6 Square Feet Lot
$744,900 Zestimate®
$442/sqft
$-- Estimated rent
Home value
$744,900
Estimated sales range
Not available
Not available
Zestimate® history
Loading...
Owner options
Explore your selling options
What's special
Brand new 1,702 sq ft, three-bedroom, two-bath home in one of Brookings' newest subdivisions, minutes from local beaches and downtown. This residence seamlessly blends modern coastal style with an innovative split layout, featuring the primary suite on one side and two guest bedrooms with a full bath on the other, for comfortable separation. The great room centers on an electric fireplace and opens to an inviting kitchen finished with custom wood cabinetry, beautiful granite countertops, a built-in pantry, and a high-end stainless steel Thor appliance suite with a gas range. Luxury vinyl flooring runs throughout for a clean, durable, and cohesive look that complements everyday living and entertaining. Crystal light fixtures add a refined sparkle without competing with the calm palette. The private primary suite features a spacious vanity with double sinks and a gorgeous tiled walk-in shower. The guest bath is also appointed with a tiled shower for a fresh, upscale feel. Practical upgrades include a 50-year roof for long-term peace of mind. Outside, the backyard is designed for easy care, featuring custom fencing, a covered stamped patio, and synthetic turf that stays green year-round, keeping maintenance simple and weekends free. The setting is conveniently close to the sand and surf, as well as groceries, coffee, and restaurants, making quick trips effortless. Quality materials, thoughtful finishes, and an efficient floor plan come together in a move-in-ready home that lives beautifully today and for years to come. Check out the 3D tour!
Zillow last checked: 8 hours ago
Listing updated: August 21, 2025 at 01:24pm
Listed by:
Jude Hodge 541-412-9535,
RE/MAX Coast and Country
Bought with:
Karen Kennedy, 200509207
RE/MAX Ultimate Coastal Properties
Source: RMLS (OR),MLS#: 554970088
Facts & features
Interior
Bedrooms & bathrooms
- Bedrooms: 3
- Bathrooms: 2
- Full bathrooms: 2
- Main level bathrooms: 2
Primary bedroom
- Features: Ceiling Fan, Patio, Sliding Doors, Double Sinks, Granite, High Ceilings, Walkin Closet, Walkin Shower
- Level: Main
Bedroom 2
- Features: Closet Organizer, Closet, High Ceilings
- Level: Main
Bedroom 3
- Features: Closet Organizer, Closet, High Ceilings
- Level: Main
Dining room
- Features: Patio, Sliding Doors, Vaulted Ceiling
- Level: Main
Kitchen
- Features: Builtin Features, Cook Island, Dishwasher, Island, Microwave, Pantry, Builtin Oven, Free Standing Refrigerator, Granite, Vaulted Ceiling
- Level: Main
Living room
- Features: Ceiling Fan, Patio, Sliding Doors, Vaulted Ceiling
- Level: Main
Heating
- Ductless, Heat Pump, Mini Split
Cooling
- Heat Pump
Appliances
- Included: Built In Oven, Cooktop, Dishwasher, Free-Standing Refrigerator, Gas Appliances, Microwave, Plumbed For Ice Maker, Stainless Steel Appliance(s), Electric Water Heater
Features
- Ceiling Fan(s), Granite, High Ceilings, Vaulted Ceiling(s), Sink, Walkin Shower, Closet Organizer, Closet, Built-in Features, Cook Island, Kitchen Island, Pantry, Double Vanity, Walk-In Closet(s)
- Doors: Sliding Doors
- Windows: Double Pane Windows, Vinyl Frames
- Basement: Crawl Space
- Number of fireplaces: 1
- Fireplace features: Electric
Interior area
- Total structure area: 1,702
- Total interior livable area: 1,702 sqft
Property
Parking
- Total spaces: 2
- Parking features: Driveway, Garage Door Opener, Attached
- Attached garage spaces: 2
- Has uncovered spaces: Yes
Accessibility
- Accessibility features: Accessible Doors, Accessible Full Bath, Accessible Hallway, Garage On Main, Main Floor Bedroom Bath, Natural Lighting, Walkin Shower, Accessibility
Features
- Levels: One
- Stories: 1
- Patio & porch: Covered Patio, Porch, Patio
- Exterior features: Yard
- Fencing: Fenced
- Has view: Yes
- View description: Mountain(s), Territorial
Lot
- Size: 6,969 sqft
- Features: Level, SqFt 7000 to 9999
Details
- Parcel number: R39402
- Zoning: R16
Construction
Type & style
- Home type: SingleFamily
- Architectural style: Custom Style
- Property subtype: Residential, Single Family Residence
Materials
- Cement Siding
- Foundation: Concrete Perimeter
- Roof: Composition
Condition
- New Construction
- New construction: Yes
- Year built: 2025
Utilities & green energy
- Sewer: Public Sewer
- Water: Public
Community & neighborhood
Location
- Region: Brookings
Other
Other facts
- Listing terms: Cash,Conventional
- Road surface type: Paved
Price history
| Date | Event | Price |
|---|---|---|
| 8/21/2025 | Sold | $753,000+457.8%$442/sqft |
Source: | ||
| 5/16/2025 | Sold | $135,000+8.9%$79/sqft |
Source: Public Record | ||
| 1/6/2022 | Sold | $124,000$73/sqft |
Source: Public Record | ||
Public tax history
| Year | Property taxes | Tax assessment |
|---|---|---|
| 2024 | $727 +3% | $76,880 +3% |
| 2023 | $706 +3% | $74,650 +3% |
| 2022 | $685 | $72,480 |
Find assessor info on the county website
Neighborhood: 97415
Nearby schools
GreatSchools rating
- 5/10Kalmiopsis Elementary SchoolGrades: K-5Distance: 1.4 mi
- 5/10Azalea Middle SchoolGrades: 6-8Distance: 1.6 mi
- 4/10Brookings-Harbor High SchoolGrades: 9-12Distance: 1.6 mi
Schools provided by the listing agent
- Elementary: Kalmiopsis
- Middle: Azalea
- High: Brookings-Harbr
Source: RMLS (OR). This data may not be complete. We recommend contacting the local school district to confirm school assignments for this home.

Get pre-qualified for a loan
At Zillow Home Loans, we can pre-qualify you in as little as 5 minutes with no impact to your credit score.An equal housing lender. NMLS #10287.



