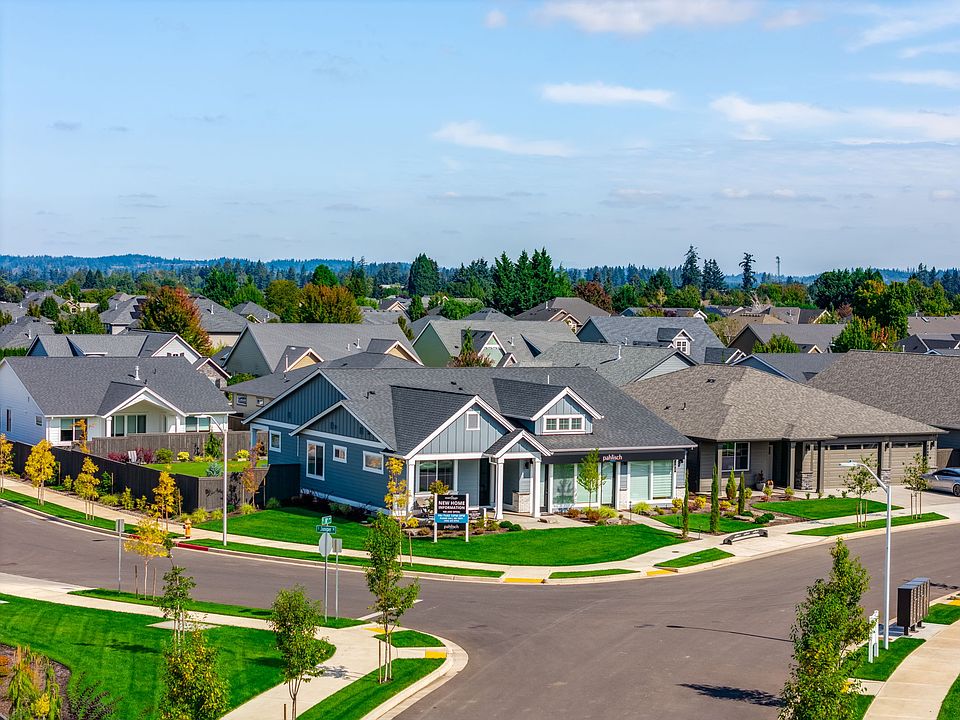Imagine watching the sunset from the covered outdoor living space; beautiful single story, 3 car garage Hillmont floor plan. This homes quality & finishes will be the envy of family & friends. This 2,190 sq. ft. home will delight all the senses with the natural light in its beautiful spacious kitchen, dining and great room, ideal for entertaining. Relax in the primary suite with generous walk-in closet, tiled walk-in shower and window lit soaking tub. Plenty of room with 3 additional large bedrooms. Enjoy ample space in the 3 car garage. Once you see all of the detail this home has to offer: from stainless steel appliances and quartz countertops to the coffered ceilings and mudroom, you'll find it is simply fabulous. This areas beautiful and peaceful surroundings with trails, community park & pickle ball, playground will carry over into the everyday way of living that continues into your home. Mark's Place master planned community borders the beautiful Molalla River, which is home to wildlife and waterfowl of all varieties. Residents have ample opportunities to hike, fish, swim, boat, or jet ski all within a couple miles of the city. Close to Canby's quality schools, parks, and local shopping. .
Active
$770,095
1249 SE 17th Ave, Canby, OR 97013
4beds
2,190sqft
Residential, Single Family Residence
Built in 2025
-- sqft lot
$770,000 Zestimate®
$352/sqft
$126/mo HOA
What's special
Covered outdoor living spaceBeautiful single storyPrimary suiteCoffered ceilingsSpacious kitchenNatural lightStainless steel appliances
- 246 days |
- 122 |
- 2 |
Zillow last checked: 7 hours ago
Listing updated: October 04, 2025 at 11:15am
Listed by:
Maleia Ciechalski 503-519-9540,
Pahlisch Real Estate Inc
Source: RMLS (OR),MLS#: 250324403
Travel times
Schedule tour
Facts & features
Interior
Bedrooms & bathrooms
- Bedrooms: 4
- Bathrooms: 2
- Full bathrooms: 2
- Main level bathrooms: 2
Rooms
- Room types: Laundry, Bedroom 2, Bedroom 3, Dining Room, Family Room, Kitchen, Living Room, Primary Bedroom
Primary bedroom
- Features: Quartz, Soaking Tub, Walkin Closet
- Level: Main
- Area: 180
- Dimensions: 15 x 12
Bedroom 2
- Features: Wallto Wall Carpet
- Level: Main
- Area: 168
- Dimensions: 14 x 12
Bedroom 3
- Features: Wallto Wall Carpet
- Level: Main
- Area: 156
- Dimensions: 13 x 12
Dining room
- Features: Exterior Entry
- Level: Main
- Area: 156
- Dimensions: 13 x 12
Kitchen
- Features: Island, Pantry, Quartz
- Level: Main
Living room
- Features: Ceiling Fan, Fireplace, High Ceilings
- Level: Main
- Area: 306
- Dimensions: 18 x 17
Heating
- Forced Air 95 Plus, Fireplace(s)
Cooling
- Central Air
Appliances
- Included: Dishwasher, Disposal, Free-Standing Gas Range, Gas Appliances, Microwave, Stainless Steel Appliance(s), Gas Water Heater, Tankless Water Heater
- Laundry: Laundry Room
Features
- Quartz, Kitchen Island, Pantry, Ceiling Fan(s), High Ceilings, Soaking Tub, Walk-In Closet(s)
- Flooring: Wall to Wall Carpet
- Windows: Double Pane Windows, Vinyl Frames
- Basement: Crawl Space
- Number of fireplaces: 1
- Fireplace features: Gas
Interior area
- Total structure area: 2,190
- Total interior livable area: 2,190 sqft
Video & virtual tour
Property
Parking
- Total spaces: 3
- Parking features: Driveway, Garage Door Opener, Attached
- Attached garage spaces: 3
- Has uncovered spaces: Yes
Accessibility
- Accessibility features: Garage On Main, Main Floor Bedroom Bath, One Level, Walkin Shower, Accessibility
Features
- Levels: One
- Stories: 1
- Patio & porch: Covered Patio, Patio
- Exterior features: Yard, Exterior Entry
- Fencing: Fenced
Lot
- Features: Level, Sprinkler, SqFt 7000 to 9999
Details
- Parcel number: New Construction
Construction
Type & style
- Home type: SingleFamily
- Architectural style: Ranch
- Property subtype: Residential, Single Family Residence
Materials
- Wood Composite
- Foundation: Stem Wall
- Roof: Composition
Condition
- Under Construction
- New construction: Yes
- Year built: 2025
Details
- Builder name: Pahlisch Homes
- Warranty included: Yes
Utilities & green energy
- Gas: Gas
- Sewer: Public Sewer
- Water: Public
- Utilities for property: Cable Connected, DSL
Community & HOA
Community
- Subdivision: Mark's Place at Tofte Farms
HOA
- Has HOA: Yes
- Amenities included: Commons, Front Yard Landscaping, Maintenance Grounds, Management, Recreation Facilities
- HOA fee: $126 monthly
Location
- Region: Canby
Financial & listing details
- Price per square foot: $352/sqft
- Tax assessed value: $119,047
- Annual tax amount: $1,128
- Date on market: 2/1/2025
- Listing terms: Cash,Conventional,FHA,VA Loan
- Road surface type: Paved
About the community
About Mark's Place Nestled between the Willamette and Molalla Rivers, Canby, Oregon is a historic community with stunning countryside views and a small town feel. But don't let the fresh air and wide open spaces fool you. Just 25 miles from Portland and 30 miles from Salem, Mark's Place residents are less than an hour away from popular city amenities. As home to the Clackamas County Fairgrounds, Canby is the go-to place for fairs, events, and farmer's markets throughout the year. From wine tasting at nearby vineyards to local shops and restaurants, Mark's Place is Oregon living at its finest. Community Amenities The Mark's Place community borders the beautiful Molalla River, which is home to wildlife and waterfowl of all...
Source: Pahlisch Homes

