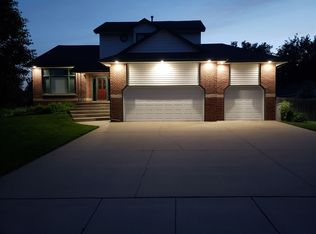Nestled on a cul-de-sac in the quiet and secluded Timber Lakes Addition, you will FALL IN LOVE with the upgrades throughout this TRUE move-in ready home! Open the door and you are greeted by slate tiled entry, neutral colors and engineered hard wood floors that are carried into the formal dining and living area. The kitchen has the appeal you've been looking for with granite countertops, travertine tile floors, new backsplash, dark cabinetry, additional storage space or pantry and ALL APPLIANCES STAY for the cherry on top of this immaculate space! Make your way upstairs to the master and you will appreciate the space and abundance of light.. a walk in closet, second closet, master bath with double sinks, new flooring, faucets, backsplash, fixtures and mirrors, as well as a linen closet and jetted tub. Additional upgrades throughout the home include fresh paint throughout, backsplash in all baths, ceiling fans, lighted closets, security system, new heat pumps and ALL WINDOW TREATMENTS STAY. Travel outdoors and you will appreciate the space in this back yard. BRAND NEW 24x12 garage with concrete flooring and attic space, 10x10 storage with overhead door, 2010 roof, newer siding and paint, automatic sprinkler system, wood privacy fence, large deck for entertaining and relaxation and an insulated dog house in the attached garage. The list continues with NO SPECIAL TAXES, NO HOA AND NO COVENANTS. This home meets your list of must-haves from top to bottom. Hurry - we promise you'll want the keys to make this YOUR home!
This property is off market, which means it's not currently listed for sale or rent on Zillow. This may be different from what's available on other websites or public sources.

