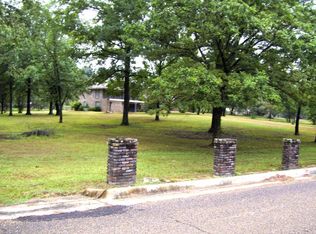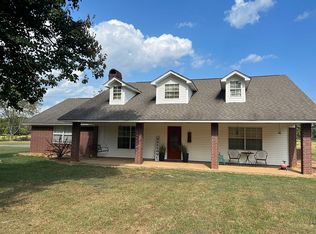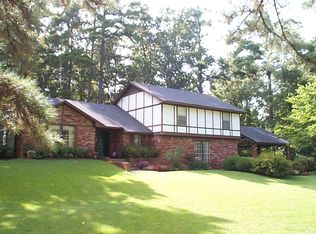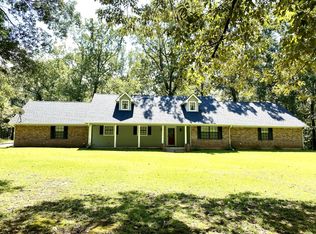THE SELLER IS HIGHLY MOTIVATED AND WILL CONSIDER ANY REASONABLE OFFERS ON THIS UPDATED HOME SITTING ON 5 ACRES LOCATED JUST INSIDE THE ASHDOWN CITY LIMITS. IT IS IN EXCELLENT CONDITION WITH 3 BEDROOMS, 2 & 1/2 BATHS, SPACIOUS KITCHEN WITH ADDITIONAL CABINET SPACE, FORMAL DINING, EXTRA LARGE UTILITY ROOM, HUGE LIVING ROOM WITH 2 WOOD BURNING FIREPLACES. SMALL BASEMENT (SAFE ROOM) DETACHED SHOP WITH BATH AND A PIPE FENCE. YOU NEED TO WALK THROUGH THIS HOME TO APPRECIATE ALL IT HAS TO OFFER.
For sale
$369,500
1249 S 9th St, Ashdown, AR 71822
3beds
3,946sqft
Est.:
Single Family Residence
Built in 1980
5 Acres Lot
$365,300 Zestimate®
$94/sqft
$-- HOA
What's special
Detached shopPipe fenceExtra large utility roomAdditional cabinet spaceSpacious kitchenFormal dining
- 168 days |
- 214 |
- 11 |
Zillow last checked: 8 hours ago
Listing updated: November 24, 2025 at 09:47am
Listed by:
James Mounts 903-824-4094,
Smith and Mounts Inc. 870-898-2429
Source: My State MLS,MLS#: 11525104
Tour with a local agent
Facts & features
Interior
Bedrooms & bathrooms
- Bedrooms: 3
- Bathrooms: 3
- Full bathrooms: 2
- 1/2 bathrooms: 1
Rooms
- Room types: Bonus Room, Breakfast Room, Den, Dining Room, En Suite, First Floor Bathroom, First Floor Master Bedroom, Formal Room, Great Room, Laundry Room, Living Room, Master Bedroom, Private Guest Room
Kitchen
- Features: Open, Laminate Counters
Basement
- Area: 0
Heating
- Natural Gas, Forced Air, Zoned
Cooling
- Central, Zoned
Appliances
- Included: Dishwasher, Disposal, Refrigerator, Oven, Water Heater
Features
- Flooring: Carpet, Tile
- Has basement: No
- Number of fireplaces: 2
Interior area
- Total structure area: 3,946
- Total interior livable area: 3,946 sqft
- Finished area above ground: 3,946
Property
Parking
- Total spaces: 2
- Parking features: Attached
- Garage spaces: 2
Features
- Patio & porch: Patio
- Fencing: Fenced
Lot
- Size: 5 Acres
- Features: Corner, Trees
Details
- Parcel number: 07003014000
- Lease amount: $0
Construction
Type & style
- Home type: SingleFamily
- Architectural style: Traditional
- Property subtype: Single Family Residence
Materials
- Masonry - Brick, Brick Siding
- Roof: Asphalt
Condition
- New construction: No
- Year built: 1980
- Major remodel year: 2022
Utilities & green energy
- Electric: Amps(0)
- Sewer: Municipal
- Water: Municipal
- Utilities for property: Naturl Gas Available
Community & HOA
HOA
- Has HOA: No
Location
- Region: Ashdown
Financial & listing details
- Price per square foot: $94/sqft
- Tax assessed value: $267,250
- Annual tax amount: $665
- Date on market: 6/26/2025
- Date available: 06/26/2025
- Listing agreement: Exclusive
Estimated market value
$365,300
$347,000 - $384,000
$2,265/mo
Price history
Price history
| Date | Event | Price |
|---|---|---|
| 10/2/2025 | Listed for sale | $369,500$94/sqft |
Source: My State MLS #11525104 Report a problem | ||
| 9/19/2025 | Contingent | $369,500$94/sqft |
Source: My State MLS #11525104 Report a problem | ||
| 6/26/2025 | Listed for sale | $369,500-1.5%$94/sqft |
Source: My State MLS #11525104 Report a problem | ||
| 6/16/2025 | Listing removed | $375,000$95/sqft |
Source: My State MLS #11438705 Report a problem | ||
| 2/24/2025 | Listed for sale | $375,000-5.9%$95/sqft |
Source: My State MLS #11438705 Report a problem | ||
Public tax history
Public tax history
| Year | Property taxes | Tax assessment |
|---|---|---|
| 2024 | $665 -10.1% | $27,800 |
| 2023 | $740 -6.3% | $27,800 |
| 2022 | $790 | $27,800 |
Find assessor info on the county website
BuyAbility℠ payment
Est. payment
$2,078/mo
Principal & interest
$1801
Property taxes
$148
Home insurance
$129
Climate risks
Neighborhood: 71822
Nearby schools
GreatSchools rating
- 5/10Ashdown Elementary SchoolGrades: K-5Distance: 0.8 mi
- 3/10Ashdown Junior High SchoolGrades: 6-8Distance: 1.8 mi
- 5/10Ashdown High SchoolGrades: 9-12Distance: 1.5 mi
Schools provided by the listing agent
- District: Ashdown School District
Source: My State MLS. This data may not be complete. We recommend contacting the local school district to confirm school assignments for this home.
- Loading
- Loading




