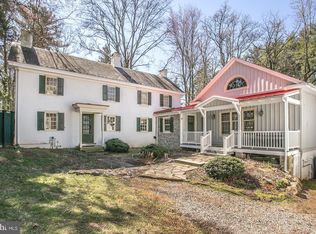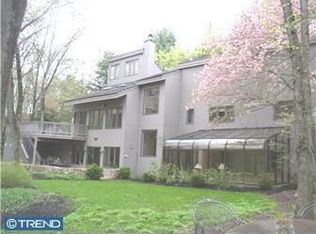Sold for $1,210,000
$1,210,000
1249 Pineville Rd, New Hope, PA 18938
4beds
3,939sqft
Single Family Residence
Built in 1986
12.13 Acres Lot
$1,622,700 Zestimate®
$307/sqft
$6,118 Estimated rent
Home value
$1,622,700
$1.43M - $1.85M
$6,118/mo
Zestimate® history
Loading...
Owner options
Explore your selling options
What's special
Country estate on over 12 acres ready to be rehabbed and brought back to its former beauty. This house offers good bones and design that is not available in new construction. With multiple living and dining areas, 4 bedrooms, 3.5 baths, the design options are endless. There are three fireplaces with one being in the primary suite. Architectural features such as wood-beamed ceilings, wood floors, chair rails and crown molding bring elegance to the spaces. Floorplan is designed for comfortable living and easy entertaining with spacious rooms that flow together. Enjoy the outdoors on the large, multi-level deck with views of the surroundings. A full unfinished basement provides additional flexibility for more living space and storage. Book your showing today to see first hand all the potential that awaits. This estate can again become a harmonious blend of luxury, comfort and functionality to provide an idyllic retreat for those seeking a lifestyle of refined living amidst nature's beauty. 7-day marketing period. Any/all offers to be uploaded to the bank on Day 8.
Zillow last checked: 8 hours ago
Listing updated: June 17, 2024 at 04:27am
Listed by:
Bill Hamberg 267-388-3520,
RE/MAX Central - Blue Bell
Bought with:
Jay Spaziano, RM423834
Jay Spaziano Real Estate
Source: Bright MLS,MLS#: PABU2069910
Facts & features
Interior
Bedrooms & bathrooms
- Bedrooms: 4
- Bathrooms: 4
- Full bathrooms: 3
- 1/2 bathrooms: 1
- Main level bathrooms: 2
- Main level bedrooms: 1
Basement
- Area: 0
Heating
- Central, Oil
Cooling
- Central Air, Electric
Appliances
- Included: Dishwasher, Microwave, Refrigerator, Cooktop, Oven, Water Heater
- Laundry: Main Level, Laundry Room
Features
- Built-in Features, Ceiling Fan(s), Combination Kitchen/Living, Exposed Beams, Family Room Off Kitchen, Open Floorplan, Kitchen Island, Soaking Tub, Bathroom - Tub Shower, Walk-In Closet(s), Dry Wall
- Flooring: Wood, Carpet, Ceramic Tile, Terrazzo, Tile/Brick
- Basement: Unfinished,Full
- Number of fireplaces: 2
- Fireplace features: Brick, Wood Burning
Interior area
- Total structure area: 3,939
- Total interior livable area: 3,939 sqft
- Finished area above ground: 3,939
- Finished area below ground: 0
Property
Parking
- Total spaces: 10
- Parking features: Garage Faces Side, Attached, Driveway
- Attached garage spaces: 2
- Uncovered spaces: 8
Accessibility
- Accessibility features: None
Features
- Levels: Two
- Stories: 2
- Exterior features: Rain Gutters
- Pool features: None
- Has view: Yes
- View description: Trees/Woods
Lot
- Size: 12.13 Acres
Details
- Additional structures: Above Grade, Below Grade
- Parcel number: 06021100001
- Zoning: AG
- Special conditions: Real Estate Owned
- Horses can be raised: Yes
Construction
Type & style
- Home type: SingleFamily
- Architectural style: French
- Property subtype: Single Family Residence
Materials
- Frame
- Foundation: Block
- Roof: Shingle
Condition
- Below Average
- New construction: No
- Year built: 1986
Utilities & green energy
- Sewer: On Site Septic
- Water: Well
- Utilities for property: Electricity Available
Community & neighborhood
Location
- Region: New Hope
- Subdivision: None Available
- Municipality: BUCKINGHAM TWP
Other
Other facts
- Listing agreement: Exclusive Right To Sell
- Listing terms: Cash,Conventional,Other
- Ownership: Fee Simple
Price history
| Date | Event | Price |
|---|---|---|
| 6/10/2024 | Sold | $1,210,000+81491.4%$307/sqft |
Source: | ||
| 3/31/2023 | Sold | $1,483-99.8% |
Source: Public Record Report a problem | ||
| 10/12/2019 | Listing removed | $811,733$206/sqft |
Source: Auction.com Report a problem | ||
| 10/11/2019 | Price change | $811,733+0.3%$206/sqft |
Source: Auction.com Report a problem | ||
| 10/9/2019 | Price change | $809,237-0.2%$205/sqft |
Source: Auction.com Report a problem | ||
Public tax history
| Year | Property taxes | Tax assessment |
|---|---|---|
| 2025 | $17,939 +0.4% | $105,200 |
| 2024 | $17,860 +7.9% | $105,200 |
| 2023 | $16,547 +1.2% | $105,200 |
Find assessor info on the county website
Neighborhood: 18938
Nearby schools
GreatSchools rating
- 7/10Buckingham El SchoolGrades: K-6Distance: 2.6 mi
- 9/10Holicong Middle SchoolGrades: 7-9Distance: 3.2 mi
- 10/10Central Bucks High School-EastGrades: 10-12Distance: 3 mi
Schools provided by the listing agent
- District: Central Bucks
Source: Bright MLS. This data may not be complete. We recommend contacting the local school district to confirm school assignments for this home.
Get a cash offer in 3 minutes
Find out how much your home could sell for in as little as 3 minutes with a no-obligation cash offer.
Estimated market value$1,622,700
Get a cash offer in 3 minutes
Find out how much your home could sell for in as little as 3 minutes with a no-obligation cash offer.
Estimated market value
$1,622,700

