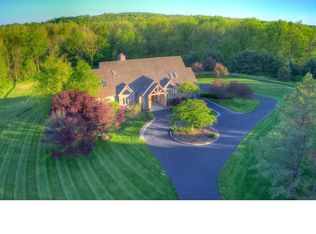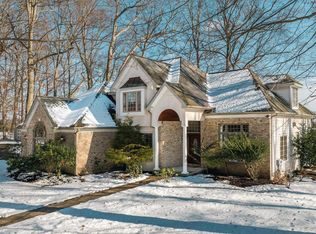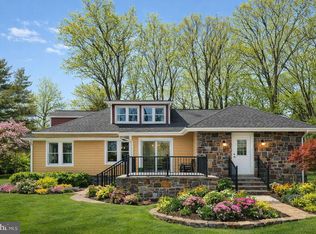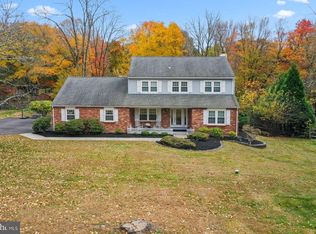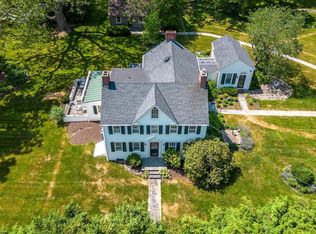Craftsmanship, character, and comfort come together to capture the essence of Bucks County charm on this 3.66 acre property. Step inside to find sun-drenched living spaces with hand-shaved hardwood floors and a warm, inviting flow. The chef’s kitchen is the centerpiece of the home, featuring custom solid wood cabinetry handcrafted by a local cabinet maker, an oversized Amish-built butcher block island, and a cozy English fireplace that make it ideal for both cooking and gathering. The finished basement is outfitted with a custom poured concrete bar and comfortable entertaining space. The primary suite provides a serene escape, complete with a walk-in closet, built-in storage, and a spa-like full bath. An in-law suite with a kitchenette, spacious bedroom, and private deck offers flexible living options for guests, family, or extended stays. Outside, the property is equally captivating. Board and Batten cedar siding and a hand-split cedar roof complement the natural surroundings, while the three-car garage with finished loft provides additional creative or functional space. The fenced garden and temperature-controlled studio offer opportunity for a variety of lifestyles - creating art, growing vegetables, or raising chickens. A tranquil koi pond adds to the sense of calm and connection to nature. With a septic system equipped for future expansion, every detail of this home has been considered for longevity and versatility. Ideally situated just minutes from historic Doylestown Borough, this extraordinary property embodies the charm, artistry, and spirit that define Bucks County living.
Pending
$1,450,000
1249 Pebble Hill Rd, Doylestown, PA 18901
5beds
3,592sqft
Est.:
Single Family Residence
Built in 1992
3.66 Acres Lot
$1,368,900 Zestimate®
$404/sqft
$-- HOA
What's special
Cozy english fireplaceIn-law suitePrivate deckFinished basementFenced gardenSun-drenched living spacesTemperature-controlled studio
- 119 days |
- 289 |
- 6 |
Zillow last checked:
Listing updated:
Listed by:
Jamie White 215-852-6944,
Keller Williams Real Estate-Doylestown 2153405700
Source: Bright MLS,MLS#: PABU2107322
Facts & features
Interior
Bedrooms & bathrooms
- Bedrooms: 5
- Bathrooms: 4
- Full bathrooms: 4
- Main level bathrooms: 2
- Main level bedrooms: 2
Rooms
- Room types: Bedroom 2, Bedroom 3, Bedroom 1, Recreation Room, Bathroom 1, Bathroom 2
Bedroom 1
- Level: Main
Bedroom 1
- Level: Upper
Bedroom 2
- Level: Main
Bedroom 2
- Level: Upper
Bedroom 3
- Level: Upper
Bathroom 1
- Level: Main
Bathroom 1
- Level: Upper
Bathroom 2
- Level: Main
Bathroom 2
- Level: Upper
Recreation room
- Level: Lower
Heating
- Heat Pump, Electric
Cooling
- Central Air, Electric
Appliances
- Included: Electric Water Heater
- Laundry: Main Level
Features
- Bar, Built-in Features, Butlers Pantry, Exposed Beams, Formal/Separate Dining Room, Kitchen Island
- Flooring: Wood
- Basement: Full
- Number of fireplaces: 2
- Fireplace features: Wood Burning, Other
Interior area
- Total structure area: 3,592
- Total interior livable area: 3,592 sqft
- Finished area above ground: 3,592
- Finished area below ground: 0
Video & virtual tour
Property
Parking
- Total spaces: 6
- Parking features: Storage, Detached, Driveway
- Garage spaces: 3
- Uncovered spaces: 3
Accessibility
- Accessibility features: Other
Features
- Levels: Two
- Stories: 2
- Patio & porch: Deck, Patio
- Exterior features: Lighting, Play Area, Play Equipment
- Pool features: None
Lot
- Size: 3.66 Acres
Details
- Additional structures: Above Grade, Below Grade
- Parcel number: 09022141005
- Zoning: R1
- Special conditions: Standard
Construction
Type & style
- Home type: SingleFamily
- Architectural style: Cape Cod
- Property subtype: Single Family Residence
Materials
- Frame
- Foundation: Block
- Roof: Wood
Condition
- Excellent
- New construction: No
- Year built: 1992
- Major remodel year: 2010
Utilities & green energy
- Electric: 200+ Amp Service
- Sewer: On Site Septic
- Water: Well
Community & HOA
Community
- Security: Security System
- Subdivision: Doylestown
HOA
- Has HOA: No
Location
- Region: Doylestown
- Municipality: DOYLESTOWN TWP
Financial & listing details
- Price per square foot: $404/sqft
- Tax assessed value: $78,730
- Annual tax amount: $14,771
- Date on market: 10/23/2025
- Listing agreement: Exclusive Right To Sell
- Listing terms: Cash,Conventional
- Inclusions: Washers, Dryers, All Refrigerators And Bar Equipment, Kitchen Island And Hutch, Window Treatments
- Ownership: Fee Simple
Estimated market value
$1,368,900
$1.30M - $1.44M
$4,540/mo
Price history
Price history
| Date | Event | Price |
|---|---|---|
| 1/20/2026 | Pending sale | $1,450,000$404/sqft |
Source: | ||
| 1/12/2026 | Listed for sale | $1,450,000$404/sqft |
Source: | ||
| 12/27/2025 | Listing removed | $1,450,000$404/sqft |
Source: | ||
| 12/11/2025 | Contingent | $1,450,000$404/sqft |
Source: | ||
| 10/23/2025 | Listed for sale | $1,450,000-9.4%$404/sqft |
Source: | ||
| 10/1/2025 | Listing removed | $1,600,000$445/sqft |
Source: | ||
| 7/1/2025 | Price change | $1,600,000-7.2%$445/sqft |
Source: | ||
| 5/29/2025 | Listed for sale | $1,725,000-4.2%$480/sqft |
Source: | ||
| 9/12/2024 | Listing removed | $1,800,000$501/sqft |
Source: Berkshire Hathaway HomeServices Fox & Roach, REALTORS #PABU2071470 Report a problem | ||
| 6/20/2024 | Price change | $1,800,000-10%$501/sqft |
Source: | ||
| 6/4/2024 | Listed for sale | $2,000,000+25%$557/sqft |
Source: | ||
| 10/27/2020 | Listing removed | $1,600,000$445/sqft |
Source: BHHS Fox & Roach Jenkintown Home Marketing Center #PABU506556 Report a problem | ||
| 9/30/2020 | Listed for sale | $1,600,000+60%$445/sqft |
Source: BHHS Fox & Roach-Jenkintown #PABU506556 Report a problem | ||
| 12/10/2019 | Listing removed | $999,999$278/sqft |
Source: Compass RE #1003263490 Report a problem | ||
| 5/29/2019 | Price change | $999,999-7%$278/sqft |
Source: Compass RE #1003263490 Report a problem | ||
| 4/13/2019 | Price change | $1,075,000-10%$299/sqft |
Source: Compass RE #1003263490 Report a problem | ||
| 1/21/2019 | Price change | $1,195,000-4.4%$333/sqft |
Source: Flo Smerconish Realtor #1003263490 Report a problem | ||
| 9/10/2018 | Listed for sale | $1,250,000+47.9%$348/sqft |
Source: Flo Smerconish Realtor #1003263490 Report a problem | ||
| 10/10/2006 | Sold | $845,000+108.1%$235/sqft |
Source: Public Record Report a problem | ||
| 12/2/1996 | Sold | $406,000$113/sqft |
Source: Public Record Report a problem | ||
Public tax history
Public tax history
| Year | Property taxes | Tax assessment |
|---|---|---|
| 2025 | $14,771 +2% | $78,730 |
| 2024 | $14,480 +9% | $78,730 |
| 2023 | $13,285 +1.1% | $78,730 |
| 2022 | $13,137 +2.1% | $78,730 |
| 2021 | $12,866 +0.5% | $78,730 |
| 2020 | $12,807 +1.4% | $78,730 |
| 2018 | $12,630 +1.4% | $78,730 |
| 2017 | $12,453 | $78,730 |
| 2016 | $12,453 | $78,730 +2.8% |
| 2015 | -- | $76,560 |
| 2014 | -- | $76,560 |
| 2013 | -- | $76,560 +29.9% |
| 2012 | -- | $58,960 |
| 2011 | -- | $58,960 |
| 2010 | -- | $58,960 |
| 2009 | -- | $58,960 |
| 2008 | -- | $58,960 |
| 2007 | -- | $58,960 |
| 2006 | -- | $58,960 |
| 2005 | -- | $58,960 +300% |
| 2004 | -- | $14,740 |
| 2003 | -- | $14,740 |
| 2002 | -- | $14,740 |
| 2000 | -- | $14,740 |
Find assessor info on the county website
BuyAbility℠ payment
Est. payment
$8,868/mo
Principal & interest
$7478
Property taxes
$1390
Climate risks
Neighborhood: 18901
Nearby schools
GreatSchools rating
- 8/10Bridge Valley Elementary SchoolGrades: K-6Distance: 0.7 mi
- 6/10Lenape Middle SchoolGrades: 7-9Distance: 2.8 mi
- 10/10Central Bucks High School-WestGrades: 10-12Distance: 2.6 mi
Schools provided by the listing agent
- District: Central Bucks
Source: Bright MLS. This data may not be complete. We recommend contacting the local school district to confirm school assignments for this home.
Local experts in 18901
- Loading
