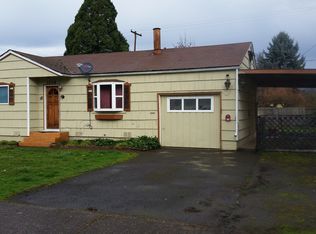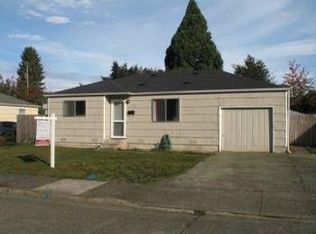Sold
$315,000
1249 Parker St, Springfield, OR 97477
3beds
1,020sqft
Residential, Single Family Residence
Built in 1949
6,098.4 Square Feet Lot
$314,700 Zestimate®
$309/sqft
$2,222 Estimated rent
Home value
$314,700
$290,000 - $343,000
$2,222/mo
Zestimate® history
Loading...
Owner options
Explore your selling options
What's special
Welcome to 1249 Parker St — a charming, well-cared-for home with recent updates and extra space. This 3-bedroom, 1-bath home features original hardwood floors, a new roof, exterior paint, updated furnace & hot water tank. The garage was converted (2013, permitted and to code) Enjoy a light-filled living area, functional kitchen with vintage charm, and an oversized utility room for added storage or hobbies. The fully fenced backyard includes a large workshop—also with a new roof—perfect for projects or extra storage. This home is perfect for first-time buyers, investors, or anyone seeking space and value. Low Taxes Seller to perform a 1031 exchange at no cost to buyer.
Zillow last checked: 8 hours ago
Listing updated: July 15, 2025 at 01:52am
Listed by:
Tanner Stottlemyre 541-270-0725,
Triple Oaks Realty LLC
Bought with:
Shelly Miller, 201236310
Willamette Properties Group
Source: RMLS (OR),MLS#: 155231501
Facts & features
Interior
Bedrooms & bathrooms
- Bedrooms: 3
- Bathrooms: 1
- Full bathrooms: 1
- Main level bathrooms: 1
Primary bedroom
- Features: Hardwood Floors
- Level: Main
Bedroom 2
- Features: Hardwood Floors
- Level: Main
Bedroom 3
- Features: Hardwood Floors
- Level: Main
Dining room
- Level: Main
Family room
- Level: Main
Kitchen
- Level: Main
Living room
- Features: Hardwood Floors
- Level: Main
Heating
- Forced Air
Cooling
- Air Conditioning Ready
Appliances
- Included: Free-Standing Gas Range, Free-Standing Refrigerator, Gas Appliances, Range Hood, Gas Water Heater
Features
- Ceiling Fan(s), Pantry
- Flooring: Hardwood
- Windows: Aluminum Frames, Double Pane Windows
- Basement: Crawl Space
Interior area
- Total structure area: 1,020
- Total interior livable area: 1,020 sqft
Property
Parking
- Parking features: Driveway, On Street, RV Boat Storage, Converted Garage
- Has uncovered spaces: Yes
Features
- Levels: One
- Stories: 1
- Exterior features: Garden, Yard
- Fencing: Fenced
- Has view: Yes
- View description: Territorial
Lot
- Size: 6,098 sqft
- Features: Street Car, SqFt 5000 to 6999
Details
- Additional structures: RVBoatStorage
- Parcel number: 0227502
- Zoning: R1
Construction
Type & style
- Home type: SingleFamily
- Property subtype: Residential, Single Family Residence
Materials
- Wood Siding
- Foundation: Pillar/Post/Pier, Stem Wall
- Roof: Composition
Condition
- Approximately
- New construction: No
- Year built: 1949
Utilities & green energy
- Gas: Gas
- Sewer: Public Sewer
- Water: Public
- Utilities for property: Cable Connected
Community & neighborhood
Security
- Security features: None
Location
- Region: Springfield
Other
Other facts
- Listing terms: Cash,Conventional,FHA,VA Loan
- Road surface type: Concrete
Price history
| Date | Event | Price |
|---|---|---|
| 7/14/2025 | Sold | $315,000$309/sqft |
Source: | ||
| 6/12/2025 | Pending sale | $315,000$309/sqft |
Source: | ||
| 6/11/2025 | Price change | $315,000-4.5%$309/sqft |
Source: | ||
| 6/3/2025 | Listed for sale | $329,900+249.1%$323/sqft |
Source: | ||
| 3/24/2021 | Listing removed | -- |
Source: Owner Report a problem | ||
Public tax history
| Year | Property taxes | Tax assessment |
|---|---|---|
| 2025 | $2,300 +1.6% | $125,422 +3% |
| 2024 | $2,263 +4.4% | $121,769 +3% |
| 2023 | $2,166 +3.4% | $118,223 +3% |
Find assessor info on the county website
Neighborhood: 97477
Nearby schools
GreatSchools rating
- 5/10Two Rivers Dos Rios Elementary SchoolGrades: K-5Distance: 0.2 mi
- 3/10Hamlin Middle SchoolGrades: 6-8Distance: 0.7 mi
- 4/10Springfield High SchoolGrades: 9-12Distance: 0.4 mi
Schools provided by the listing agent
- Elementary: Two Rivers
- Middle: Hamlin
- High: Springfield
Source: RMLS (OR). This data may not be complete. We recommend contacting the local school district to confirm school assignments for this home.
Get pre-qualified for a loan
At Zillow Home Loans, we can pre-qualify you in as little as 5 minutes with no impact to your credit score.An equal housing lender. NMLS #10287.
Sell for more on Zillow
Get a Zillow Showcase℠ listing at no additional cost and you could sell for .
$314,700
2% more+$6,294
With Zillow Showcase(estimated)$320,994

