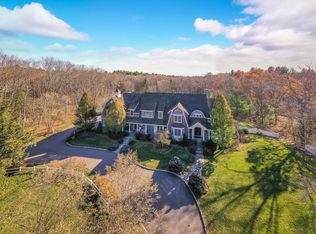Incredible opportunity to purchase this thoughtfully designed & expanded home well below assessed value. Set well back on coveted Monument Street nestled amidst some of Concordâs most prestigious residences, this tranquil home on 1.8 private acres is graced with a covered porch & spacious deck overlooking a sprawling lawn & lush natural landscape. A family room addition with custom built-ins augments the open concept living & dining rooms all featuring handsome hardwood floors. The master suite boasts a 10âx6â walk-in closet & private full bath. Additional sun-drenched spaces including an office, bonus room, guest room & huge mudroom with built-ins offer practical versatility. Buderas heat & hot water, â05 septic, many newer windows & an oversized 2 car garage with storage loft. Stroll across the street to enjoy long waterfront walks & breathtaking views on Concord conservation Audubon riverfront. Minutes to historic sites, vibrant town center amenities, commuter routes & train.
This property is off market, which means it's not currently listed for sale or rent on Zillow. This may be different from what's available on other websites or public sources.
