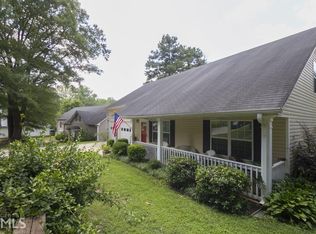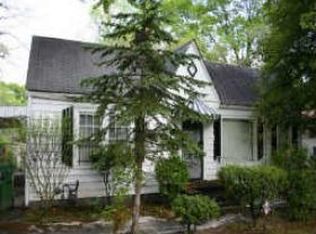SPACIOUS, WELL MAINTAINED TREASURE IN THE HEART OF MABLETON. HOUSE HAS TWO MASTER SUITES, NEUTRAL COLORS THROUGHOUT, ON A COZY & QUIET STREET. LOFTED AREA UPSTAIRS COULD BE AN OFFICE, CRAFT ROOM OR PLAY ROOM. 4TH BEDROOM COULD BE A NURSERY OR SMALL GUEST ROOM. LARGE DINING ROOM AND OPEN FLOOR PLAN IN THE KITHCEN/LIVING AREA. HOME IS GREAT FOR HOSTING PARTIES. BACK YARD IS HUGE, LEVEL AND AWAITS YOUR PERSONAL TOUCHES! COME SEE AND MAKE AN OFFER!
This property is off market, which means it's not currently listed for sale or rent on Zillow. This may be different from what's available on other websites or public sources.

