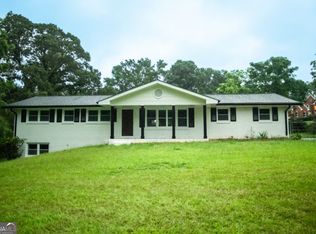Check out the 3D TOUR! Wow! There's no need to look any further! This Newly updated home is equipped with New Fixtures, New Paint, New Carpet, New Refinished Hardwood Floors, New Vinyl, New Granite, New Garage Door Openers. Great curb appeal. Open floor plan, spacious kitchen with island. Master suite has sitting room, walk in closet, large en-suite bathroom with whirlpool tub and double vanity! Bonus rooms in the basement. Gated property. The spacious deck offers a wonderful gathering or relaxation area while enjoying the back yard. Listing info not guaranteed.
This property is off market, which means it's not currently listed for sale or rent on Zillow. This may be different from what's available on other websites or public sources.
