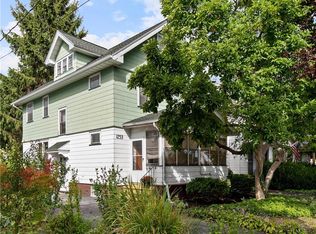Closed
$150,000
1249 Hudson Ave, Rochester, NY 14621
2beds
1,092sqft
Single Family Residence
Built in 1948
4,800.31 Square Feet Lot
$155,500 Zestimate®
$137/sqft
$1,697 Estimated rent
Home value
$155,500
$145,000 - $168,000
$1,697/mo
Zestimate® history
Loading...
Owner options
Explore your selling options
What's special
Classic Cape Cod with Fresh Updates!
This cute home offers a great balance of comfort and functionality, with several recent updates throughout.
The large living room features a fireplace, providing a welcoming space for gatherings or relaxing evenings. The updated kitchen includes brand new appliances, making meal prep a breeze. Plus a formal dining room
With 2 full bathrooms, there's plenty of space for family or guests. You'll find some new flooring and fresh paint throughout, giving the home a clean, updated feel. Downstairs, the basement features a durable epoxy floor, ideal for a workout area, workshop, or extra storage.
Additional perks include central air, a new washer and dryer, and a 1 car detached garage. The layout offers flexibility and convenience, whether you're settling in or looking for a home that can grow with you.
Outside the beautiful shaded yard awaits the long summer days. Conveniently located near 104 and Rochester General Hospital. Come fall in love with the one today!
Zillow last checked: 8 hours ago
Listing updated: July 29, 2025 at 11:52am
Listed by:
Anthony C. Butera 585-404-3841,
Keller Williams Realty Greater Rochester
Bought with:
Damaris Rivera, 10491209510
R Realty Rochester LLC
Source: NYSAMLSs,MLS#: R1601917 Originating MLS: Rochester
Originating MLS: Rochester
Facts & features
Interior
Bedrooms & bathrooms
- Bedrooms: 2
- Bathrooms: 2
- Full bathrooms: 2
- Main level bathrooms: 1
Heating
- Gas, Forced Air
Cooling
- Central Air
Appliances
- Included: Dryer, Gas Oven, Gas Range, Gas Water Heater, Refrigerator, Washer
- Laundry: In Basement
Features
- Separate/Formal Dining Room, Entrance Foyer, Eat-in Kitchen, Separate/Formal Living Room
- Flooring: Hardwood, Tile, Varies, Vinyl
- Basement: Full
- Has fireplace: No
Interior area
- Total structure area: 1,092
- Total interior livable area: 1,092 sqft
Property
Parking
- Total spaces: 1
- Parking features: Detached, Garage
- Garage spaces: 1
Accessibility
- Accessibility features: Accessible Approach with Ramp
Features
- Patio & porch: Balcony, Deck
- Exterior features: Blacktop Driveway, Balcony, Deck
Lot
- Size: 4,800 sqft
- Dimensions: 40 x 120
- Features: Near Public Transit, Rectangular, Rectangular Lot
Details
- Parcel number: 26140009157000010130000000
- Special conditions: Standard
Construction
Type & style
- Home type: SingleFamily
- Architectural style: Cape Cod
- Property subtype: Single Family Residence
Materials
- Vinyl Siding, Copper Plumbing
- Foundation: Block
- Roof: Asphalt
Condition
- Resale
- Year built: 1948
Utilities & green energy
- Sewer: Connected
- Water: Connected, Public
- Utilities for property: Cable Available, Electricity Available, Electricity Connected, High Speed Internet Available, Sewer Connected, Water Connected
Community & neighborhood
Location
- Region: Rochester
- Subdivision: Grzeszcak & Smitka Subn
Other
Other facts
- Listing terms: Cash,Conventional,FHA,VA Loan
Price history
| Date | Event | Price |
|---|---|---|
| 7/22/2025 | Sold | $150,000+11.1%$137/sqft |
Source: | ||
| 5/6/2025 | Pending sale | $134,999$124/sqft |
Source: | ||
| 4/25/2025 | Listed for sale | $134,999+80%$124/sqft |
Source: | ||
| 9/27/2024 | Sold | $75,000+0.1%$69/sqft |
Source: | ||
| 8/17/2024 | Pending sale | $74,900$69/sqft |
Source: | ||
Public tax history
| Year | Property taxes | Tax assessment |
|---|---|---|
| 2024 | -- | $102,500 +62.7% |
| 2023 | -- | $63,000 |
| 2022 | -- | $63,000 |
Find assessor info on the county website
Neighborhood: 14621
Nearby schools
GreatSchools rating
- 3/10School 50 Helen Barrett MontgomeryGrades: PK-8Distance: 0.6 mi
- 2/10School 58 World Of Inquiry SchoolGrades: PK-12Distance: 2 mi
- 4/10School 53 Montessori AcademyGrades: PK-6Distance: 1.5 mi
Schools provided by the listing agent
- District: Rochester
Source: NYSAMLSs. This data may not be complete. We recommend contacting the local school district to confirm school assignments for this home.
