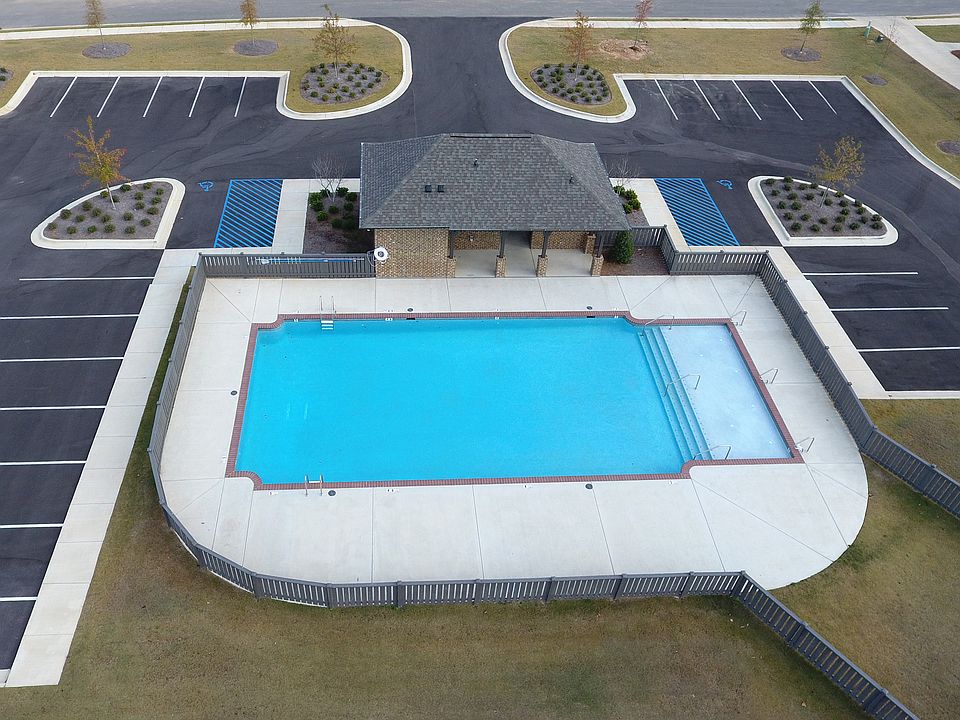PROPOSED CONSTRUCTION OF HAYWORTH PLAN, LOCATED LAST LOT ON DEAD IN STREET.
New construction
$992,900
1249 Highland Village Trl, Birmingham, AL 35242
5beds
3,258sqft
Single Family Residence
Built in 2025
0.41 Acres Lot
$-- Zestimate®
$305/sqft
$121/mo HOA
- 520 days |
- 206 |
- 1 |
Zillow last checked: 7 hours ago
Listing updated: October 06, 2025 at 05:20pm
Listed by:
Wayland Elliott 205-533-5151,
Eddleman Realty LLC
Source: GALMLS,MLS#: 21384879
Travel times
Schedule tour
Select your preferred tour type — either in-person or real-time video tour — then discuss available options with the builder representative you're connected with.
Facts & features
Interior
Bedrooms & bathrooms
- Bedrooms: 5
- Bathrooms: 4
- Full bathrooms: 4
Rooms
- Room types: Bedroom, Bonus Room, Den/Family (ROOM), Dining Room, Bathroom, Kitchen, Loft, Master Bathroom, Master Bedroom
Primary bedroom
- Level: First
Bedroom 1
- Level: First
Bedroom 2
- Level: Second
Bedroom 3
- Level: Second
Bedroom 4
- Level: Second
Primary bathroom
- Level: First
Bathroom 1
- Level: First
Bathroom 3
- Level: Second
Dining room
- Level: First
Family room
- Level: First
Kitchen
- Features: Breakfast Bar, Kitchen Island
- Level: First
Basement
- Area: 0
Heating
- Central, Dual Systems (HEAT), Forced Air, Natural Gas
Cooling
- Central Air, Dual, Piggyback Sys (COOL)
Appliances
- Included: Gas Cooktop, Dishwasher, Disposal, Microwave, Stainless Steel Appliance(s), Stove-Electric, Gas Water Heater
- Laundry: Electric Dryer Hookup, Washer Hookup, Main Level, Laundry Room, Laundry (ROOM), Yes
Features
- Recessed Lighting, High Ceilings, Cathedral/Vaulted, Crown Molding, Smooth Ceilings, Soaking Tub, Linen Closet, Double Vanity, Split Bedrooms, Tub/Shower Combo, Walk-In Closet(s)
- Flooring: Carpet, Hardwood, Tile
- Basement: Full,Unfinished,Daylight,Bath/Stubbed,Concrete
- Attic: Walk-In,Yes
- Number of fireplaces: 1
- Fireplace features: Gas Log, Gas Starter, Ventless, Family Room, Gas
Interior area
- Total interior livable area: 3,258 sqft
- Finished area above ground: 3,258
- Finished area below ground: 0
Video & virtual tour
Property
Parking
- Total spaces: 4
- Parking features: Attached, Basement, Driveway, Off Street, Parking (MLVL), Garage Faces Side
- Attached garage spaces: 4
- Has uncovered spaces: Yes
Features
- Levels: One and One Half
- Stories: 1.5
- Patio & porch: Open (DECK), Deck
- Exterior features: Sprinkler System
- Pool features: Cleaning System, In Ground, Fenced, Community
- Has view: Yes
- View description: None
- Waterfront features: No
Lot
- Size: 0.41 Acres
- Features: Cul-De-Sac, Subdivision, Vacant Lot
Details
- Parcel number: 0
- Special conditions: N/A
Construction
Type & style
- Home type: SingleFamily
- Property subtype: Single Family Residence
Materials
- Brick
- Foundation: Basement
Condition
- New construction: Yes
- Year built: 2025
Details
- Builder name: Eddleman Residential
Utilities & green energy
- Water: Public
- Utilities for property: Sewer Connected, Underground Utilities
Community & HOA
Community
- Features: Park, Playground, Sidewalks, Street Lights, Walking Paths, Curbs
- Subdivision: The Village
HOA
- Has HOA: Yes
- Services included: None
- HOA fee: $1,457 annually
Location
- Region: Birmingham
Financial & listing details
- Price per square foot: $305/sqft
- Price range: $992.9K - $992.9K
- Date on market: 5/5/2024
- Road surface type: Paved
About the community
The Village is a unique community of up-scale custom-built homes with an entrance directly across from the main street of Mt Laurel, a pedestrian-friendly community. The Village is surrounded by nature trails, parks, a pool, cabana and sidewalks that connect the entire Village neighborhood and also guide you to the center of Mt Laurel. Residents can ride their bikes, shop, or get dinner and ice cream all without getting in the car. Mt Laurel Elementary School is directly across Highway 41 from The Village is making everyday family life easy and convenient!
Source: Eddleman Residential

