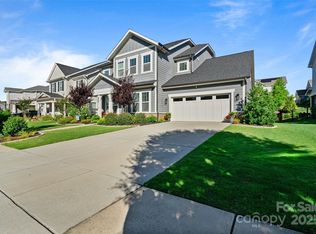Amazing opportunity to own a like new 5 BR 3.5 bath home in desirable Paddlers Cove. The main floor boasts a beautiful light filled foyer, gorgeous LVP flooring, mud room, home office, guest suite and "Flex Room". The open floor plan is perfect for entertaining with a formal dining, fabulous great room with fireplace opening to an amazing dream kitchen featuring stainless steel appliances, electric range, wall oven, center island, butlers pantry, and coffee center, dining area. The kitchen opens to the large spacious living room with access to covered porch, extended patio and fire pit. Upper level you’ll find 4 bedrooms, and primary suite with a tray ceiling, sitting area, huge walk-in closet, and spa-like bath overlooking the private fenced backyard. Great Lake Wylie location minutes from the lake, shopping, dining, and Field Day Park. Low SC taxes!
This property is off market, which means it's not currently listed for sale or rent on Zillow. This may be different from what's available on other websites or public sources.
