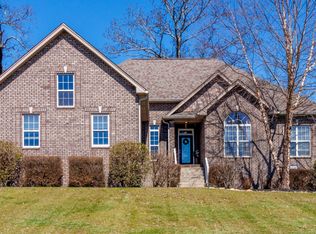Closed
$460,000
1249 Filmore Harris Rd, Pleasant View, TN 37146
4beds
2,554sqft
Single Family Residence, Residential
Built in 2005
0.69 Acres Lot
$475,800 Zestimate®
$180/sqft
$2,696 Estimated rent
Home value
$475,800
Estimated sales range
Not available
$2,696/mo
Zestimate® history
Loading...
Owner options
Explore your selling options
What's special
All-brick 4 bedroom, 3 bathroom home sits on a large lot and is conveniently located 25 mins from Downtown Nashville. Enjoy a modern kitchen with granite countertops, stainless steel appliances, a pantry, breakfast nook, a spacious bonus room, and LVP flooring throughout (no carpet)! The master bedroom features a seating area and a beautifully updated full bathroom. Relax on the front porch with peaceful views of rolling hills and grazing cows. Additional features include freshly updated bathrooms, fully fenced backyard with a storage shed and a 2- car garage.
Zillow last checked: 8 hours ago
Listing updated: July 30, 2024 at 07:37am
Listing Provided by:
Sylvia McDonald 615-489-7587,
Reliant Realty ERA Powered
Bought with:
Hannah Jackson, 343938
Byers & Harvey Inc.
Source: RealTracs MLS as distributed by MLS GRID,MLS#: 2658580
Facts & features
Interior
Bedrooms & bathrooms
- Bedrooms: 4
- Bathrooms: 3
- Full bathrooms: 3
- Main level bedrooms: 4
Bedroom 1
- Features: Suite
- Level: Suite
- Area: 352 Square Feet
- Dimensions: 22x16
Bedroom 2
- Area: 132 Square Feet
- Dimensions: 12x11
Bedroom 3
- Area: 121 Square Feet
- Dimensions: 11x11
Bedroom 4
- Area: 110 Square Feet
- Dimensions: 11x10
Bonus room
- Features: Over Garage
- Level: Over Garage
- Area: 440 Square Feet
- Dimensions: 22x20
Dining room
- Features: Formal
- Level: Formal
- Area: 110 Square Feet
- Dimensions: 10x11
Kitchen
- Area: 150 Square Feet
- Dimensions: 10x15
Living room
- Area: 336 Square Feet
- Dimensions: 16x21
Heating
- Central, Electric
Cooling
- Central Air, Electric
Appliances
- Included: Dishwasher, Dryer, Microwave, Refrigerator, Washer, Electric Oven, Range
Features
- Ceiling Fan(s), Pantry, Storage, Walk-In Closet(s)
- Flooring: Other, Vinyl
- Basement: Crawl Space
- Number of fireplaces: 1
- Fireplace features: Living Room
Interior area
- Total structure area: 2,554
- Total interior livable area: 2,554 sqft
- Finished area above ground: 2,554
Property
Parking
- Total spaces: 2
- Parking features: Garage Faces Side
- Garage spaces: 2
Features
- Levels: One
- Stories: 2
- Patio & porch: Patio
- Fencing: Back Yard
Lot
- Size: 0.69 Acres
- Dimensions: 125.03 x 239.6 IRR
- Features: Views
Details
- Parcel number: 019E C 02300 000
- Special conditions: Standard
Construction
Type & style
- Home type: SingleFamily
- Property subtype: Single Family Residence, Residential
Materials
- Brick
Condition
- New construction: No
- Year built: 2005
Utilities & green energy
- Sewer: STEP System
- Water: Public
- Utilities for property: Electricity Available, Water Available
Community & neighborhood
Security
- Security features: Fire Sprinkler System, Smoke Detector(s)
Location
- Region: Pleasant View
- Subdivision: Harris Estates Sec 1a
HOA & financial
HOA
- Has HOA: Yes
- HOA fee: $20 monthly
Price history
| Date | Event | Price |
|---|---|---|
| 7/29/2024 | Sold | $460,000-3.2%$180/sqft |
Source: | ||
| 7/4/2024 | Contingent | $475,000$186/sqft |
Source: | ||
| 6/24/2024 | Price change | $475,000-1%$186/sqft |
Source: | ||
| 6/7/2024 | Listed for sale | $480,000$188/sqft |
Source: | ||
| 5/30/2024 | Contingent | $480,000$188/sqft |
Source: | ||
Public tax history
| Year | Property taxes | Tax assessment |
|---|---|---|
| 2025 | $2,100 +10.1% | $119,800 |
| 2024 | $1,907 -4.1% | $119,800 +56.5% |
| 2023 | $1,988 +4.9% | $76,550 |
Find assessor info on the county website
Neighborhood: 37146
Nearby schools
GreatSchools rating
- 6/10Sycamore Middle SchoolGrades: 5-8Distance: 0.6 mi
- 7/10Sycamore High SchoolGrades: 9-12Distance: 0.7 mi
- 7/10Pleasant View Elementary SchoolGrades: PK-4Distance: 1.8 mi
Schools provided by the listing agent
- Elementary: Pleasant View Elementary
- Middle: Sycamore Middle School
- High: Sycamore High School
Source: RealTracs MLS as distributed by MLS GRID. This data may not be complete. We recommend contacting the local school district to confirm school assignments for this home.
Get a cash offer in 3 minutes
Find out how much your home could sell for in as little as 3 minutes with a no-obligation cash offer.
Estimated market value$475,800
Get a cash offer in 3 minutes
Find out how much your home could sell for in as little as 3 minutes with a no-obligation cash offer.
Estimated market value
$475,800
