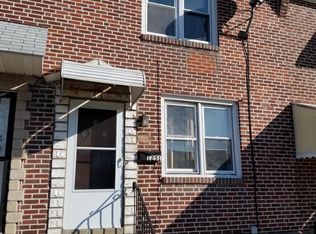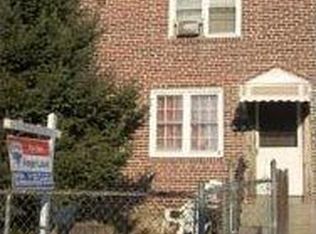Sold for $185,000
$185,000
1249 Edgehill Rd, Darby, PA 19023
3beds
1,120sqft
Townhouse
Built in 1950
1,306.8 Square Feet Lot
$208,500 Zestimate®
$165/sqft
$2,005 Estimated rent
Home value
$208,500
$198,000 - $221,000
$2,005/mo
Zestimate® history
Loading...
Owner options
Explore your selling options
What's special
Welcome to 1249 Edgehill Road. This beautiful 3 BDRM 1.5 bath townhouse is conveniently located within minutes of the local elementary school, parks, playgrounds, and public transportation including Darby’s transportation center. It is also a short drive to the airport and major highways. The exterior has a fenced front yard with covered patio and maintenance free trex deck in rear which is PERFECT for that morning cup of coffee or evening glass of wine. In addition, there is one car parking with interior access. The living and dining room boast refinished hardwood floors, tasteful paint, recessed lighting, crown molding, and modern fixtures. The renovated kitchen has ample cabinet and counter space, stainless steel appliances including gas stove, tiled backsplash, and breakfast bar. The second floor has three bedrooms; one of which has been made into a walk-in closet. The modern hall bath has bronze fixtures and aesthetically pleasing tile surround. BONUS FINSHED BASEMENT w/ full bar, seating area, half bath, storage area, and laundry area making this space the perfect place to entertain. This home is perfect for the first time buyer or an investor looking to build their rental portfolio. **Highest and best due by 2pm Saturday June 10th.**
Zillow last checked: 8 hours ago
Listing updated: July 28, 2023 at 07:23am
Listed by:
Jaimee Smith 610-931-5027,
Compass RE
Bought with:
Tina Harris
Tesla Realty Group, LLC
Source: Bright MLS,MLS#: PADE2047058
Facts & features
Interior
Bedrooms & bathrooms
- Bedrooms: 3
- Bathrooms: 2
- Full bathrooms: 1
- 1/2 bathrooms: 1
Basement
- Area: 0
Heating
- Forced Air, Natural Gas
Cooling
- Central Air, Natural Gas
Appliances
- Included: Microwave, Dryer, Oven/Range - Gas, Refrigerator, Washer, Gas Water Heater
- Laundry: In Basement
Features
- Ceiling Fan(s), Eat-in Kitchen, Recessed Lighting, Bar, Breakfast Area, Dining Area, Floor Plan - Traditional, Kitchen Island
- Flooring: Ceramic Tile, Hardwood, Wood
- Doors: Storm Door(s)
- Windows: Skylight(s), Window Treatments
- Basement: Full,Finished
- Has fireplace: No
Interior area
- Total structure area: 1,120
- Total interior livable area: 1,120 sqft
- Finished area above ground: 1,120
- Finished area below ground: 0
Property
Parking
- Total spaces: 1
- Parking features: Driveway
- Uncovered spaces: 1
Accessibility
- Accessibility features: None
Features
- Levels: Two
- Stories: 2
- Patio & porch: Patio
- Pool features: None
- Fencing: Other
Lot
- Size: 1,306 sqft
- Dimensions: 16.00 x 78.00
Details
- Additional structures: Above Grade, Below Grade
- Parcel number: 14000071400
- Zoning: RES
- Special conditions: Standard
Construction
Type & style
- Home type: Townhouse
- Architectural style: AirLite
- Property subtype: Townhouse
Materials
- Brick
- Foundation: Brick/Mortar
- Roof: Flat,Pitched
Condition
- Very Good
- New construction: No
- Year built: 1950
Utilities & green energy
- Sewer: Public Sewer
- Water: Public
Community & neighborhood
Location
- Region: Darby
- Subdivision: None Available
- Municipality: DARBY BORO
Other
Other facts
- Listing agreement: Exclusive Right To Sell
- Listing terms: Conventional,FHA,VA Loan
- Ownership: Fee Simple
Price history
| Date | Event | Price |
|---|---|---|
| 7/28/2023 | Sold | $185,000+5.7%$165/sqft |
Source: | ||
| 7/26/2023 | Pending sale | $175,000$156/sqft |
Source: | ||
| 6/11/2023 | Contingent | $175,000$156/sqft |
Source: | ||
| 6/6/2023 | Listed for sale | $175,000+224.5%$156/sqft |
Source: | ||
| 9/21/2019 | Listing removed | $53,933$48/sqft |
Source: Auction.com Report a problem | ||
Public tax history
| Year | Property taxes | Tax assessment |
|---|---|---|
| 2025 | $3,088 +4.5% | $59,680 |
| 2024 | $2,955 +6.3% | $59,680 |
| 2023 | $2,780 +2.8% | $59,680 |
Find assessor info on the county website
Neighborhood: 19023
Nearby schools
GreatSchools rating
- 5/10Park Lane El SchoolGrades: K-6Distance: 0.1 mi
- 2/10Penn Wood Middle SchoolGrades: 7-8Distance: 0.5 mi
- 2/10Penn Wood High SchoolGrades: 9-12Distance: 1.5 mi
Schools provided by the listing agent
- Elementary: Park Lane
- Middle: Penn Wood
- High: Penn Wood
- District: William Penn
Source: Bright MLS. This data may not be complete. We recommend contacting the local school district to confirm school assignments for this home.
Get pre-qualified for a loan
At Zillow Home Loans, we can pre-qualify you in as little as 5 minutes with no impact to your credit score.An equal housing lender. NMLS #10287.

