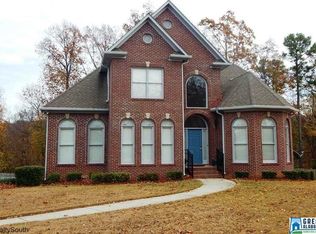Beautifully updated home in The Crest, the HIDDEN GEM of Eagle Point. With woods in back & a quiet street out front, you'll love this location. Once you're inside you'll want to stay. The 2 story foyer is a grand entrance. Dining room features VAULTED ceiling, crown moulding, CHAIR RAIL & HARDWOOD FLOORS. Eat in kitchen w/GRANITE countertops, STAINLESS appliances & hardwood floor. Huge Master Bedroom has separate SITTING AREA. Master Bath features beautiful GRANITE countertops, tile floors, stone shower, jetted tub & walk-in closet. Upstairs 2 beautiful bedrooms w/true Jack-n-Jill bath and bedroom 4 has private bath. Basement features POLISHED CONCRETE floor in den and office area with FULL BATH and door to patio. The beautifully landscaped backyard is fenced and overlooks a view of Double Oak Mountain. Zoned for Award Winning Oak Mountain Schools.
This property is off market, which means it's not currently listed for sale or rent on Zillow. This may be different from what's available on other websites or public sources.
