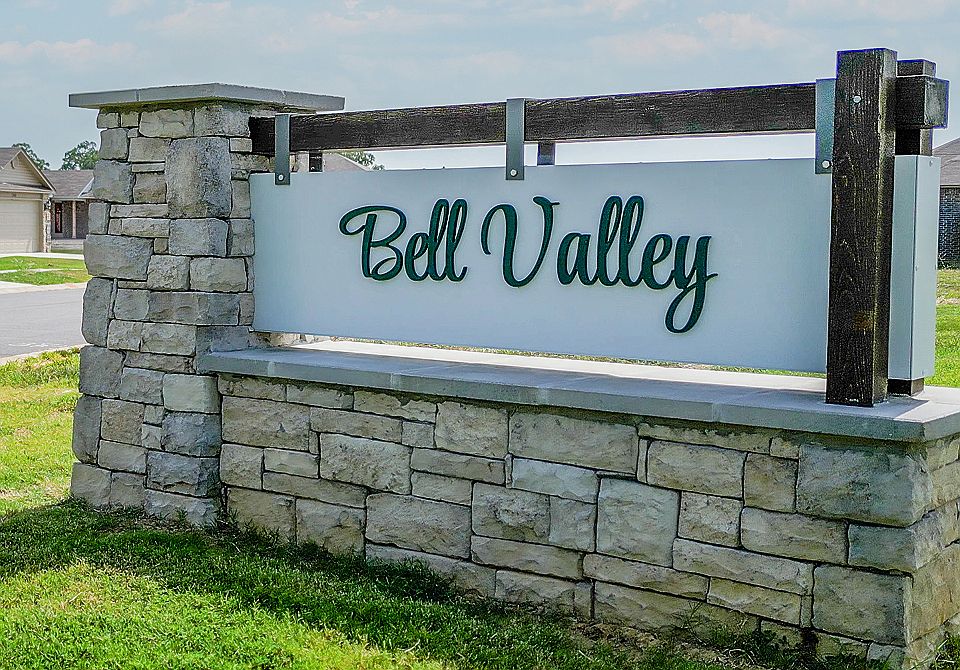The inviting Murrow II plan! It offers a perfect blend of comfort and functionality. With 3 bedrooms and 2 bathrooms, it's ideal for a family or those who appreciate extra space. The spacious living area flowing into an elegant eat-in kitchen equipped with energy-efficient appliances suggests a modern touch. The large pantry is definitely a bonus for anyone who loves cooking or baking. Let's not forget the covered back porch—what a great feature for entertaining guests or just enjoying some outdoor relaxation. Overall, this home is a cozy retreat with lots of curb appeal. Learn more about this home today! **SEE SHOWING REMARKS & AGENT REMARKS FOR IMPORTANT INFORMATION**
Active under contract
$223,778
1249 Crotale St, Conway, AR 72034
3beds
1,472sqft
Single Family Residence
Built in 2025
5,662.8 Square Feet Lot
$223,900 Zestimate®
$152/sqft
$16/mo HOA
What's special
Elegant eat-in kitchenCovered back porchLarge pantryEnergy-efficient appliances
- 122 days
- on Zillow |
- 142 |
- 5 |
Zillow last checked: 7 hours ago
Listing updated: July 14, 2025 at 07:14am
Listed by:
Jennifer Owens 501-945-0455,
Rausch Coleman Realty, LLC 501-945-0455
Source: CARMLS,MLS#: 25011990
Travel times
Schedule tour
Select your preferred tour type — either in-person or real-time video tour — then discuss available options with the builder representative you're connected with.
Select a date
Facts & features
Interior
Bedrooms & bathrooms
- Bedrooms: 3
- Bathrooms: 2
- Full bathrooms: 2
Dining room
- Features: Kitchen/Dining Combo
Heating
- Electric
Cooling
- Electric
Appliances
- Included: Electric Range, Dishwasher, Disposal
- Laundry: Laundry Room
Features
- All Bedrooms Up
- Flooring: Carpet, Luxury Vinyl
- Has fireplace: No
- Fireplace features: None
Interior area
- Total structure area: 1,472
- Total interior livable area: 1,472 sqft
Property
Parking
- Total spaces: 2
- Parking features: Garage, Two Car
- Has garage: Yes
Features
- Levels: One
- Stories: 1
Lot
- Size: 5,662.8 Square Feet
- Dimensions: 50 x 110
- Features: Subdivided
Construction
Type & style
- Home type: SingleFamily
- Architectural style: Traditional
- Property subtype: Single Family Residence
Materials
- Brick, Metal/Vinyl Siding
- Foundation: Slab
- Roof: 3 Tab Shingles
Condition
- New construction: Yes
- Year built: 2025
Details
- Builder name: Lennar
Utilities & green energy
- Sewer: Public Sewer
- Water: Public
Community & HOA
Community
- Subdivision: Bell Valley
HOA
- Has HOA: Yes
- HOA fee: $188 annually
Location
- Region: Conway
Financial & listing details
- Price per square foot: $152/sqft
- Annual tax amount: $1,900
- Date on market: 3/28/2025
- Listing terms: VA Loan,FHA,Conventional,Cash
- Road surface type: Paved
About the community
Discover peaceful country living at Bell Valley, a beautiful community offering new single-family homes in the charming city of Conway, AR. This community enjoys a prime location just minutes from Lake Conway, the University of Central Arkansas and Interstate 40, perfect for exceptional living.
Source: Rausch Coleman Homes

