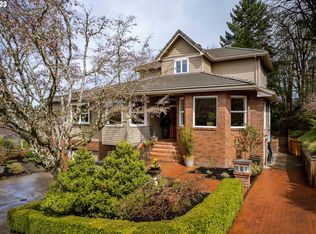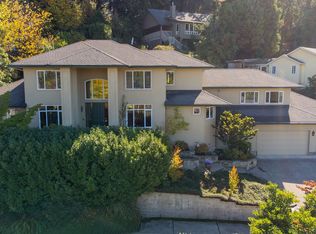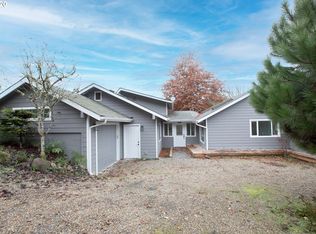Sold
$765,000
1249 Crenshaw Rd, Eugene, OR 97401
3beds
2,054sqft
Residential, Single Family Residence
Built in 1993
10,454.4 Square Feet Lot
$765,500 Zestimate®
$372/sqft
$2,644 Estimated rent
Home value
$765,500
$704,000 - $834,000
$2,644/mo
Zestimate® history
Loading...
Owner options
Explore your selling options
What's special
Gillespie Butte, lovely single-level home features spacious living areas with light and bright interiors, wood floors and carpet, a sun room off the living/dining room is ideal for a coffee nook or wet bar, the family room features vaulted ceilings and fireplace, the updated kitchen features newer stainless appliances and quartz counters, the primary suite has a spacious bath with double sinks, soaking tub, walk-in shower, and a private office, the second primary bedroom has a slider to a covered deck and "Jack and Jill" bathroom with clawfoot soaking tub, the backyard features new decks that are ideal for outdoor living and entertainment. There is a pull-through driveway, 2-car garage with storage cabinets, newer heat pump (2024), and all appliances are included to make this home "move in ready."
Zillow last checked: 8 hours ago
Listing updated: July 10, 2025 at 04:36am
Listed by:
Kurt Katsura 541-465-8111,
Windermere RE Lane County
Bought with:
Blake Mitchell, 201225241
United Real Estate Properties
Source: RMLS (OR),MLS#: 343035972
Facts & features
Interior
Bedrooms & bathrooms
- Bedrooms: 3
- Bathrooms: 2
- Full bathrooms: 2
- Main level bathrooms: 2
Primary bedroom
- Features: Bathroom, Nook, Sliding Doors, Double Closet, Soaking Tub, Wallto Wall Carpet
- Level: Main
- Area: 182
- Dimensions: 14 x 13
Bedroom 2
- Features: Bathroom, Builtin Features, Sliding Doors, Wallto Wall Carpet
- Level: Main
- Area: 156
- Dimensions: 13 x 12
Bedroom 3
- Features: Wallto Wall Carpet
- Level: Main
- Area: 110
- Dimensions: 11 x 10
Dining room
- Features: Wallto Wall Carpet
- Level: Main
- Area: 112
- Dimensions: 14 x 8
Family room
- Features: Builtin Features, Fireplace, Vaulted Ceiling, Wallto Wall Carpet
- Level: Main
- Area: 280
- Dimensions: 20 x 14
Kitchen
- Features: Free Standing Range, Free Standing Refrigerator, Quartz, Tile Floor
- Level: Main
- Area: 168
- Width: 12
Living room
- Features: Bay Window, Wallto Wall Carpet
- Level: Main
- Area: 224
- Dimensions: 16 x 14
Heating
- Forced Air, Fireplace(s)
Cooling
- Heat Pump
Appliances
- Included: Dishwasher, Disposal, Free-Standing Range, Free-Standing Refrigerator, Range Hood, Stainless Steel Appliance(s), Washer/Dryer, Electric Water Heater
- Laundry: Laundry Room
Features
- High Ceilings, Soaking Tub, Built-in Features, Bathroom, Vaulted Ceiling(s), Quartz, Nook, Double Closet
- Flooring: Tile, Vinyl, Wall to Wall Carpet, Wood
- Doors: Sliding Doors
- Windows: Aluminum Frames, Double Pane Windows, Skylight(s), Bay Window(s)
- Basement: Crawl Space
- Number of fireplaces: 1
- Fireplace features: Wood Burning
Interior area
- Total structure area: 2,054
- Total interior livable area: 2,054 sqft
Property
Parking
- Total spaces: 2
- Parking features: Driveway, Attached
- Attached garage spaces: 2
- Has uncovered spaces: Yes
Accessibility
- Accessibility features: Garage On Main, One Level, Accessibility
Features
- Levels: One
- Stories: 1
- Patio & porch: Covered Deck, Deck, Porch
- Exterior features: Yard
- Has view: Yes
- View description: Territorial
Lot
- Size: 10,454 sqft
- Features: Gentle Sloping, SqFt 10000 to 14999
Details
- Parcel number: 1460698
Construction
Type & style
- Home type: SingleFamily
- Architectural style: Contemporary
- Property subtype: Residential, Single Family Residence
Materials
- Board & Batten Siding
- Foundation: Concrete Perimeter
- Roof: Composition
Condition
- Approximately
- New construction: No
- Year built: 1993
Utilities & green energy
- Sewer: Public Sewer
- Water: Public
- Utilities for property: Cable Connected, DSL
Community & neighborhood
Location
- Region: Eugene
Other
Other facts
- Listing terms: Cash,Conventional
- Road surface type: Paved
Price history
| Date | Event | Price |
|---|---|---|
| 7/9/2025 | Sold | $765,000+2%$372/sqft |
Source: | ||
| 6/17/2025 | Pending sale | $750,000$365/sqft |
Source: | ||
| 6/6/2025 | Listed for sale | $750,000+15.4%$365/sqft |
Source: | ||
| 4/30/2024 | Sold | $650,000+14%$316/sqft |
Source: | ||
| 4/8/2024 | Pending sale | $570,000$278/sqft |
Source: | ||
Public tax history
| Year | Property taxes | Tax assessment |
|---|---|---|
| 2025 | $8,492 +1.3% | $435,854 +3% |
| 2024 | $8,386 +2.6% | $423,160 +3% |
| 2023 | $8,173 +4% | $410,835 +3% |
Find assessor info on the county website
Neighborhood: Cal Young
Nearby schools
GreatSchools rating
- 5/10Willagillespie Elementary SchoolGrades: K-5Distance: 0.4 mi
- 5/10Cal Young Middle SchoolGrades: 6-8Distance: 1.3 mi
- 6/10Sheldon High SchoolGrades: 9-12Distance: 1.1 mi
Schools provided by the listing agent
- Elementary: Willagillespie
- Middle: Cal Young
- High: Sheldon
Source: RMLS (OR). This data may not be complete. We recommend contacting the local school district to confirm school assignments for this home.
Get pre-qualified for a loan
At Zillow Home Loans, we can pre-qualify you in as little as 5 minutes with no impact to your credit score.An equal housing lender. NMLS #10287.
Sell with ease on Zillow
Get a Zillow Showcase℠ listing at no additional cost and you could sell for —faster.
$765,500
2% more+$15,310
With Zillow Showcase(estimated)$780,810


