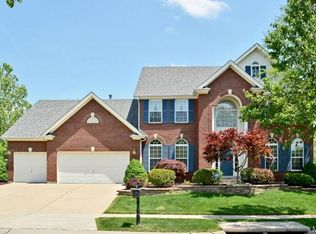Closed
Listing Provided by:
Stayce R Mayfield 314-261-6866,
Redfin Corporation
Bought with: Select Group Realty
Price Unknown
1249 Bluffview Ridge Dr, Chesterfield, MO 63005
5beds
4,224sqft
Single Family Residence
Built in 1994
0.31 Acres Lot
$929,800 Zestimate®
$--/sqft
$5,651 Estimated rent
Home value
$929,800
$883,000 - $986,000
$5,651/mo
Zestimate® history
Loading...
Owner options
Explore your selling options
What's special
First time on the market featuring this stately 5BD, 4.5BA home in the Bluffs of Wildhorse! Main floor offers formal living, dining, oversize family room with gas fireplace, wet bar and main floor laundry! Conveniently adjacent is the kitchen with custom cabinets, soft closure, under cabinet lighting, quartz counters, electric cooktop, double ovens, two pantries, desk area, butlers pantry, center island and breakfast area that leads to the sun porch & maintenance free deck, perfect for entertaining! Upstairs the primary bedroom features a coffered ceiling, walk-in closet and spa like bath with dual sinks, soaking tub & separate shower. Three additional bedrooms one w/full bath the other two share a Jack & Jill bath. The finished LL boast a rec area w/fireplace, kitchen area, bedroom and full bathroom. Walk out to your oasis backyard with heated salt water pool and stamped patio. Situated on .31 acres and backing to common grounds this home will surely fit all your needs! Additional Rooms: Sun Room
Zillow last checked: 8 hours ago
Listing updated: April 28, 2025 at 05:29pm
Listing Provided by:
Stayce R Mayfield 314-261-6866,
Redfin Corporation
Bought with:
Keith W LeBeau, 1999055971
Select Group Realty
Source: MARIS,MLS#: 23051378 Originating MLS: St. Louis Association of REALTORS
Originating MLS: St. Louis Association of REALTORS
Facts & features
Interior
Bedrooms & bathrooms
- Bedrooms: 5
- Bathrooms: 5
- Full bathrooms: 4
- 1/2 bathrooms: 1
- Main level bathrooms: 1
Heating
- Natural Gas, Forced Air
Cooling
- Ceiling Fan(s), Central Air, Electric
Appliances
- Included: Dishwasher, Disposal, Double Oven, Dryer, Electric Cooktop, Microwave, Refrigerator, Stainless Steel Appliance(s), Washer, Humidifier, Gas Water Heater
- Laundry: Main Level
Features
- Two Story Entrance Foyer, Entrance Foyer, Walk-In Closet(s), Breakfast Bar, Butler Pantry, Kitchen Island, Custom Cabinetry, Pantry, Solid Surface Countertop(s), Separate Dining, Double Vanity, Tub
- Flooring: Carpet, Hardwood
- Doors: Panel Door(s), French Doors, Sliding Doors
- Windows: Tilt-In Windows
- Basement: Full,Sleeping Area,Sump Pump,Walk-Out Access
- Number of fireplaces: 2
- Fireplace features: Basement, Family Room, Recreation Room
Interior area
- Total structure area: 4,224
- Total interior livable area: 4,224 sqft
- Finished area above ground: 3,024
- Finished area below ground: 1,200
Property
Parking
- Total spaces: 3
- Parking features: Attached, Garage, Garage Door Opener
- Attached garage spaces: 3
Features
- Levels: Two
- Patio & porch: Deck, Composite, Covered
- Exterior features: Entry Steps/Stairs
- Has private pool: Yes
- Pool features: Private, In Ground
Lot
- Size: 0.31 Acres
- Features: Adjoins Common Ground
Details
- Parcel number: 18U530445
- Special conditions: Standard
Construction
Type & style
- Home type: SingleFamily
- Architectural style: Other,Traditional
- Property subtype: Single Family Residence
Materials
- Brick Veneer, Vinyl Siding
Condition
- Year built: 1994
Utilities & green energy
- Sewer: Public Sewer
- Water: Public
- Utilities for property: Natural Gas Available
Community & neighborhood
Location
- Region: Chesterfield
- Subdivision: Bluffs Of Wildhorse The
HOA & financial
HOA
- HOA fee: $500 annually
Other
Other facts
- Listing terms: Cash,Conventional
- Ownership: Private
- Road surface type: Concrete
Price history
| Date | Event | Price |
|---|---|---|
| 9/25/2023 | Sold | -- |
Source: | ||
| 9/2/2023 | Pending sale | $799,000$189/sqft |
Source: | ||
| 9/1/2023 | Listed for sale | $799,000$189/sqft |
Source: | ||
Public tax history
| Year | Property taxes | Tax assessment |
|---|---|---|
| 2025 | -- | $147,520 +18% |
| 2024 | $8,902 +2.7% | $125,040 |
| 2023 | $8,671 +8.2% | $125,040 +16.4% |
Find assessor info on the county website
Neighborhood: 63005
Nearby schools
GreatSchools rating
- 7/10Wild Horse Elementary SchoolGrades: K-5Distance: 1.4 mi
- 8/10Crestview Middle SchoolGrades: 6-8Distance: 4 mi
- 8/10Marquette Sr. High SchoolGrades: 9-12Distance: 3 mi
Schools provided by the listing agent
- Elementary: Wild Horse Elem.
- Middle: Crestview Middle
- High: Marquette Sr. High
Source: MARIS. This data may not be complete. We recommend contacting the local school district to confirm school assignments for this home.
Get a cash offer in 3 minutes
Find out how much your home could sell for in as little as 3 minutes with a no-obligation cash offer.
Estimated market value$929,800
Get a cash offer in 3 minutes
Find out how much your home could sell for in as little as 3 minutes with a no-obligation cash offer.
Estimated market value
$929,800
