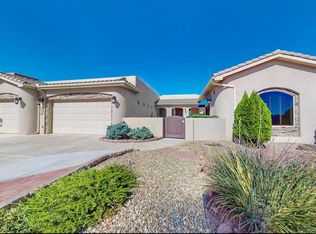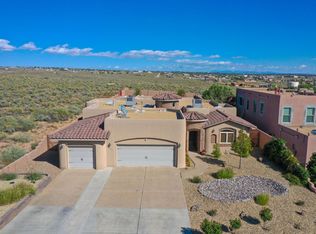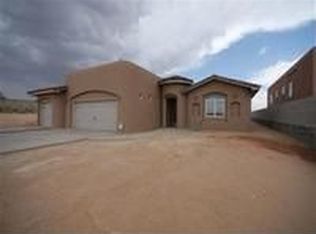Sold
Price Unknown
1249 22nd Ave SE, Rio Rancho, NM 87124
4beds
2,650sqft
Single Family Residence
Built in 2006
0.5 Acres Lot
$661,300 Zestimate®
$--/sqft
$2,870 Estimated rent
Home value
$661,300
$602,000 - $727,000
$2,870/mo
Zestimate® history
Loading...
Owner options
Explore your selling options
What's special
This exquisite Southwest-style home blends contemporary elegance with regional charm, offering 2,650sf with three bedrooms plus a home office (or fourth bedroom), 2.5 bathrooms and a 3 car garage in a thoughtfully designed layout. The heart of the home is a sun-drenched great room, with hand carved wood beams and a wall of windows that frame stunning mountain views. Chefs kitchen with upgraded cabinetry, granite countertops, stainless steel appliances, prep island, breakfast bar walk-in pantry and dining room. Spacious owners suite with a private bath. Bath with travertine floors, a jetted tub, 2 sided fireplace, walk-in shower and closet! Great yard with a, shed, covered portal perfect for entertaining and covered patio to enjoy those Sandia Sunsets!
Zillow last checked: 8 hours ago
Listing updated: May 16, 2025 at 09:49am
Listed by:
Joseph E Maez 505-515-1719,
The Maez Group
Bought with:
Tanya Otero-Villalobos, 49315
Realty One of New Mexico
Source: SWMLS,MLS#: 1079143
Facts & features
Interior
Bedrooms & bathrooms
- Bedrooms: 4
- Bathrooms: 3
- Full bathrooms: 2
- 1/2 bathrooms: 1
Primary bedroom
- Level: Main
- Area: 303.71
- Dimensions: 20.1 x 15.11
Bedroom 2
- Level: Main
- Area: 170.8
- Dimensions: 14 x 12.2
Bedroom 3
- Level: Main
- Area: 148.96
- Dimensions: 13.3 x 11.2
Bedroom 4
- Level: Main
- Area: 148.5
- Dimensions: 13.5 x 11
Dining room
- Level: Main
- Area: 175.56
- Dimensions: 13.3 x 13.2
Kitchen
- Level: Main
- Area: 223.31
- Dimensions: 16.3 x 13.7
Living room
- Level: Main
- Area: 523.03
- Dimensions: 19.3 x 27.1
Heating
- Combination, Multiple Heating Units, Natural Gas
Cooling
- Multi Units, Refrigerated
Appliances
- Included: Built-In Electric Range, Built-In Gas Oven, Built-In Gas Range, Cooktop, Dishwasher, Disposal, Microwave, Refrigerator, Self Cleaning Oven, Wine Cooler
- Laundry: Washer Hookup, Electric Dryer Hookup, Gas Dryer Hookup
Features
- Beamed Ceilings, Breakfast Bar, Cove Ceiling, Cathedral Ceiling(s), Dressing Area, Dual Sinks, Family/Dining Room, Great Room, High Ceilings, Jetted Tub, Kitchen Island, Living/Dining Room, Main Level Primary, Pantry, Skylights, Walk-In Closet(s)
- Flooring: Carpet, Tile
- Windows: Double Pane Windows, Insulated Windows, Sliding, Vinyl, Skylight(s)
- Has basement: No
- Number of fireplaces: 2
- Fireplace features: Glass Doors, Gas Log, Kiva, Multi-Sided
Interior area
- Total structure area: 2,650
- Total interior livable area: 2,650 sqft
Property
Parking
- Total spaces: 3
- Parking features: Door-Multi, Electricity, Finished Garage, Two Car Garage, Heated Garage
- Garage spaces: 3
Accessibility
- Accessibility features: None
Features
- Levels: One
- Stories: 1
- Patio & porch: Covered, Patio
- Exterior features: Courtyard, Fence, Private Yard, Sprinkler/Irrigation
- Fencing: Back Yard,Wall
- Has view: Yes
Lot
- Size: 0.50 Acres
- Features: Sprinklers Partial, Trees, Views, Xeriscape
Details
- Additional structures: Storage
- Parcel number: R058081
- Zoning description: R-1
Construction
Type & style
- Home type: SingleFamily
- Architectural style: Contemporary,Custom
- Property subtype: Single Family Residence
Materials
- Frame, Stucco, Rock
- Roof: Membrane,Pitched,Rubber
Condition
- Resale
- New construction: No
- Year built: 2006
Details
- Builder name: Tierra Del Santo
Utilities & green energy
- Electric: 220 Volts in Garage
- Sewer: Septic Tank
- Water: Shared Well
- Utilities for property: Electricity Connected, Natural Gas Connected, Phone Available
Green energy
- Energy generation: None
- Water conservation: Water-Smart Landscaping
Community & neighborhood
Security
- Security features: Security System
Location
- Region: Rio Rancho
- Subdivision: Rio Rancho Estates
Other
Other facts
- Listing terms: Cash,Conventional,FHA,VA Loan
Price history
| Date | Event | Price |
|---|---|---|
| 5/15/2025 | Sold | -- |
Source: | ||
| 5/2/2025 | Pending sale | $675,000$255/sqft |
Source: | ||
| 3/22/2025 | Listed for sale | $675,000$255/sqft |
Source: | ||
| 3/8/2025 | Pending sale | $675,000$255/sqft |
Source: | ||
| 2/28/2025 | Listed for sale | $675,000+64.6%$255/sqft |
Source: | ||
Public tax history
| Year | Property taxes | Tax assessment |
|---|---|---|
| 2025 | $4,976 -0.3% | $142,590 +3% |
| 2024 | $4,989 +2.6% | $138,437 +3% |
| 2023 | $4,861 +1.9% | $134,405 +3% |
Find assessor info on the county website
Neighborhood: Rio Rancho Estates
Nearby schools
GreatSchools rating
- 6/10Joe Harris ElementaryGrades: K-5Distance: 0.4 mi
- 5/10Lincoln Middle SchoolGrades: 6-8Distance: 2.8 mi
- 7/10Rio Rancho High SchoolGrades: 9-12Distance: 3.8 mi
Get a cash offer in 3 minutes
Find out how much your home could sell for in as little as 3 minutes with a no-obligation cash offer.
Estimated market value$661,300
Get a cash offer in 3 minutes
Find out how much your home could sell for in as little as 3 minutes with a no-obligation cash offer.
Estimated market value
$661,300


