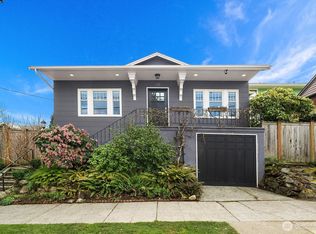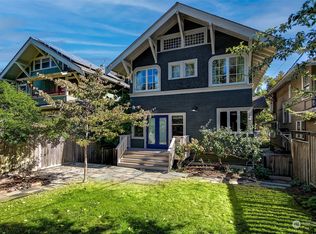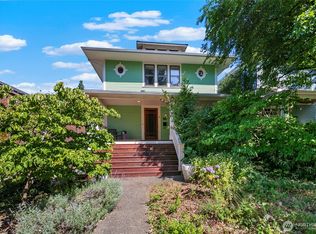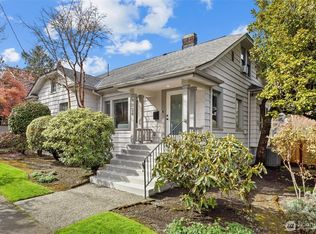Elegant 1904, light-filled, 4 br/3 ba + office, graciously remodeled Craftsman in sought after North Capitol Hill. Classic formal rooms and flowing layout. Kitchen w/new quartz counters and cherry cabinets. Lovely nook. New powder room on main. Custom, built-ins throughout. Master suite has walk-in CA Closet, spa-like, Carrara marble bath. Two addl, generous beds up and full bath. Lower-level w/great family room, two-person office, addl bedroom; ¾ ba. Electrical, plumbing, HVAC redone (+A/C upper), lower and upper levels reimagined to studs. Prof landscaped gardens, custom playhouse, and rare two car garage. Minutes to Volunteer Park and nearby restaurants. Feasibility + full schematic design for new 2 car garage + 1Bd apt DADU completed.
This property is off market, which means it's not currently listed for sale or rent on Zillow. This may be different from what's available on other websites or public sources.



