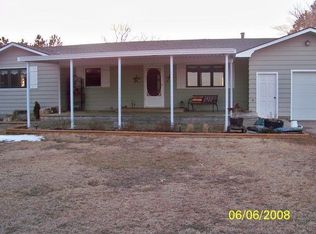Sold on 12/06/23
Price Unknown
1249 100th Rd, Sublette, KS 67877
3beds
3,364sqft
Single Family Residence, Residential
Built in 1962
10 Acres Lot
$327,300 Zestimate®
$--/sqft
$1,682 Estimated rent
Home value
$327,300
$288,000 - $367,000
$1,682/mo
Zestimate® history
Loading...
Owner options
Explore your selling options
What's special
Have you always wanted goats, chickens, lamb, chickens, and/or calves? There is room for all of them on this property. 1/4 mile off of Highway 83 with approximately 10 acres. 3BR 2 Bath home with a garden room, large great room with woodburning fireplace, and an additional family room in the basement along with tons of storage space and a non-conforming bedroom. New roof 2019. 40 x 60 shed along with a 27 x 24 shed. A whole house propane powered generator will power your home for weeks if power would go out. Pasture areas are fenced off, with additional pasture area ready to be fenced. You can't beat this property and won't want to miss out on this if you have been looking for a few acres in the country. Call today
Zillow last checked: 8 hours ago
Listing updated: February 05, 2024 at 02:41am
Listed by:
Sharon Lower,
Heritage Real Estate Group, In
Bought with:
Sharon Lower, BR00048432
Heritage Real Estate Group, In
Source: Southwest Kansas MLS,MLS#: 13194Originating MLS: Southwest Kansas MLS
Facts & features
Interior
Bedrooms & bathrooms
- Bedrooms: 3
- Bathrooms: 2
- Full bathrooms: 1
- 3/4 bathrooms: 1
Primary bedroom
- Area: 144.21
- Dimensions: 13.11 x 11
Bedroom 2
- Area: 102.01
- Dimensions: 10.1 x 10.1
Bedroom 3
- Area: 90.9
- Dimensions: 9 x 10.1
Bedroom 4
- Area: 221
- Dimensions: 17 x 13
Bedroom 5
- Area: 0
- Dimensions: 0 x 0
Dining room
- Features: Bar
- Area: 186.53
- Dimensions: 8.11 x 23
Family room
- Area: 434.7
- Dimensions: 18.9 x 23
Kitchen
- Features: Pantry, Breakfast Bar
- Area: 273.6
- Dimensions: 22.8 x 12
Living room
- Area: 232.41
- Dimensions: 18.3 x 12.7
Basement
- Area: 1254
Heating
- Natural Gas
Cooling
- Central Air
Appliances
- Included: Dishwasher, Electric Range, Disposal, Trash Compactor, Microwave, Vent Fan, Electric Water Heater
Features
- Ceiling Fan(s), Workshop
- Flooring: Some Carpet
- Doors: Storm Door(s)
- Windows: Thermopane, Wndow/Coverings/Part
- Basement: Partial
- Number of fireplaces: 1
- Fireplace features: One, Wood Burning, Fireplace Screen, Fireplace Equipment
Interior area
- Total structure area: 3,364
- Total interior livable area: 3,364 sqft
Property
Parking
- Total spaces: 1
- Parking features: Attached, Garage Door Opener
- Attached garage spaces: 1
Features
- Patio & porch: Patio
- Fencing: Wood,Partial
Lot
- Size: 10 Acres
- Dimensions: 1452 x 300
Details
- Additional structures: Workshop
- Zoning description: Agricultural Dist
Construction
Type & style
- Home type: SingleFamily
- Architectural style: Ranch
- Property subtype: Single Family Residence, Residential
Materials
- Masonite
- Roof: Pitch,Composition,Rubber
Condition
- Year built: 1962
Utilities & green energy
- Sewer: Septic Tank
- Water: Well
Community & neighborhood
Security
- Security features: Smoke Detector(s)
Location
- Region: Sublette
Other
Other facts
- Listing agreement: Dsgntd Seller Agent
Price history
| Date | Event | Price |
|---|---|---|
| 12/6/2023 | Sold | -- |
Source: Southwest Kansas MLS #13194 Report a problem | ||
| 11/13/2023 | Pending sale | $330,000$98/sqft |
Source: Southwest Kansas MLS #13194 Report a problem | ||
| 11/6/2023 | Listed for sale | $330,000$98/sqft |
Source: Southwest Kansas MLS #13194 Report a problem | ||
| 6/17/2010 | Sold | -- |
Source: Southwest Kansas MLS #2327 Report a problem | ||
| 7/1/2005 | Sold | -- |
Source: Southwest Kansas MLS #7155 Report a problem | ||
Public tax history
Tax history is unavailable.
Neighborhood: 67877
Nearby schools
GreatSchools rating
- 5/10Sublette Elementary SchoolGrades: PK-6Distance: 8.7 mi
- 5/10Sublette Middle SchoolGrades: 7-8Distance: 9.2 mi
- 2/10Sublette High SchoolGrades: 9-12Distance: 9 mi
Schools provided by the listing agent
- Middle: Other/None
Source: Southwest Kansas MLS. This data may not be complete. We recommend contacting the local school district to confirm school assignments for this home.
