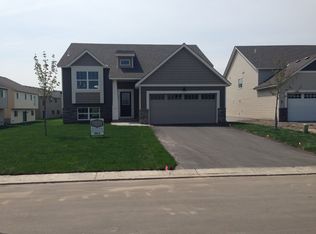Closed
$450,000
12489 Midway Cir NE, Blaine, MN 55449
4beds
2,833sqft
Single Family Residence
Built in 2014
6,969.6 Square Feet Lot
$455,700 Zestimate®
$159/sqft
$3,207 Estimated rent
Home value
$455,700
$415,000 - $501,000
$3,207/mo
Zestimate® history
Loading...
Owner options
Explore your selling options
What's special
Welcome to your new home in Blaine! This property features three bedrooms on the upper level and generous living space. As you enter, you're welcomed by high ceilings that fill the home with natural light. The open-concept main floor is perfect for entertaining. A fourth bedroom is located in the walkout basement. Step out onto the deck to enjoy the Minnesota weather and a fully fenced backyard. Just a quick drive to TCP golf course, highways, restaurants and shops!
Zillow last checked: 8 hours ago
Listing updated: April 28, 2025 at 09:43am
Listed by:
Darcy Board 763-218-1855,
RE/MAX Results,
Gregory J Weinberger 952-412-8713
Bought with:
Dahir Ahmed
Abitare Homes Inc
Source: NorthstarMLS as distributed by MLS GRID,MLS#: 6629144
Facts & features
Interior
Bedrooms & bathrooms
- Bedrooms: 4
- Bathrooms: 3
- Full bathrooms: 2
- 3/4 bathrooms: 1
Bedroom 1
- Level: Main
- Area: 156 Square Feet
- Dimensions: 13x12
Bedroom 2
- Level: Main
- Area: 110 Square Feet
- Dimensions: 10x11
Bedroom 3
- Level: Main
- Area: 99.75 Square Feet
- Dimensions: 9.5x10.5
Bedroom 4
- Level: Lower
- Area: 246 Square Feet
- Dimensions: 12x20.5
Dining room
- Level: Main
- Area: 170.5 Square Feet
- Dimensions: 15.5x11
Family room
- Level: Lower
- Area: 565.75 Square Feet
- Dimensions: 36.5x15.5
Foyer
- Level: Main
- Area: 72 Square Feet
- Dimensions: 6x12
Kitchen
- Level: Main
- Area: 136.5 Square Feet
- Dimensions: 13x10.5
Living room
- Level: Main
- Area: 280 Square Feet
- Dimensions: 16x17.5
Heating
- Forced Air
Cooling
- Central Air
Appliances
- Included: Dishwasher, Dryer, Freezer, Humidifier, Gas Water Heater, Microwave, Range, Refrigerator, Stainless Steel Appliance(s), Washer, Water Softener Owned
Features
- Basement: Drain Tiled,Sump Pump,Unfinished,Walk-Out Access
Interior area
- Total structure area: 2,833
- Total interior livable area: 2,833 sqft
- Finished area above ground: 1,460
- Finished area below ground: 1,157
Property
Parking
- Total spaces: 2
- Parking features: Attached
- Attached garage spaces: 2
Accessibility
- Accessibility features: None
Features
- Levels: Multi/Split
- Patio & porch: Deck
- Fencing: Chain Link
Lot
- Size: 6,969 sqft
- Dimensions: 44 x 125
Details
- Foundation area: 1373
- Parcel number: 103123110216
- Zoning description: Residential-Single Family
Construction
Type & style
- Home type: SingleFamily
- Property subtype: Single Family Residence
Materials
- Vinyl Siding, Concrete
Condition
- Age of Property: 11
- New construction: No
- Year built: 2014
Utilities & green energy
- Gas: Natural Gas
- Sewer: City Sewer/Connected
- Water: City Water/Connected
Community & neighborhood
Location
- Region: Blaine
- Subdivision: The Lakes Of Radisson 56th Add
HOA & financial
HOA
- Has HOA: Yes
- HOA fee: $516 annually
- Services included: Other
- Association name: First Service Residential
- Association phone: 952-277-2700
Price history
| Date | Event | Price |
|---|---|---|
| 1/10/2025 | Sold | $450,000-1.1%$159/sqft |
Source: | ||
| 1/10/2025 | Pending sale | $455,000$161/sqft |
Source: | ||
| 11/8/2024 | Listed for sale | $455,000$161/sqft |
Source: | ||
| 10/9/2024 | Listing removed | $455,000$161/sqft |
Source: | ||
| 10/9/2024 | Price change | $455,000-1.1%$161/sqft |
Source: | ||
Public tax history
| Year | Property taxes | Tax assessment |
|---|---|---|
| 2024 | $4,081 +4.2% | $405,473 -2.3% |
| 2023 | $3,916 +10.2% | $415,100 +1.8% |
| 2022 | $3,554 +5.6% | $407,807 +25.1% |
Find assessor info on the county website
Neighborhood: 55449
Nearby schools
GreatSchools rating
- 9/10Sunrise ElementaryGrades: K-5Distance: 1.6 mi
- 6/10Roosevelt Middle SchoolGrades: 6-8Distance: 3.3 mi
- 7/10Blaine Senior High SchoolGrades: 9-12Distance: 3.8 mi
Get a cash offer in 3 minutes
Find out how much your home could sell for in as little as 3 minutes with a no-obligation cash offer.
Estimated market value
$455,700
Get a cash offer in 3 minutes
Find out how much your home could sell for in as little as 3 minutes with a no-obligation cash offer.
Estimated market value
$455,700
