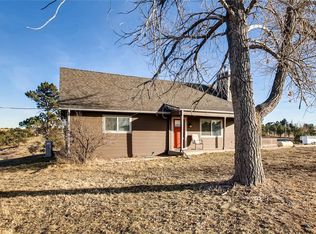This is a rare one-of-a-kind home on an amazing lot! Enjoy the privacy and tranquility of this gorgeous fully updated home with top quality finishes throughout! Security gate entrance and main floor master suite. Located on a beautifully landscaped 5.18 acre treed lot with Trex deck and covered back patio with easy access to E-470, DIA and Mainstreet Parker. Enjoy one of very few close-in horse properties. You are welcomed with a private automated gate entrance via a circle driveway. You enter the home with vaulted ceilings and an open floorplan offering plenty of natural light and beautiful views on each level. Luxury Main Floor Master Suite has double-sided fireplace, caf bar, two oversized custom built walk-in closets, spa-like granite and travertine finishes in a stunningly gorgeous 5-piece bath with large Hydro Massage tub and glass shower. Private access into sunroom and back yard. Beautiful sunsets and views from your private deck. Three additional bedrooms and 3 updated baths. Vaulted-open kitchen with slab granite counters and newer stainless-steel appliances with adjoining eating space. New carpet throughout. Skylights bring in abundant natural light. Perfect for your horses with a 4-stall barn (with runs) in excellent condition complete with heated water, workshop, fodder room and recreational room/office with wet bar and updated full bath . Recreation room in barn is 665 sq feet. Several additional large storage outbuildings. Attached heated oversized 2 car garage. 3 furnaces and A/C units (independent-smart systems), 3 water heaters (2 tankless), 2 laundry rooms, triple pane windows, LED lights throughout, and new 200 amp electrical service. Too many custom extras to list, the complete list is available in documents. This is a forever dream home that is move-in ready! Total & Finished sqft Includes 665 sqft rec room in barn.
This property is off market, which means it's not currently listed for sale or rent on Zillow. This may be different from what's available on other websites or public sources.
