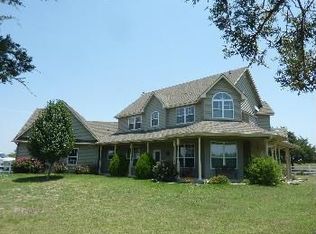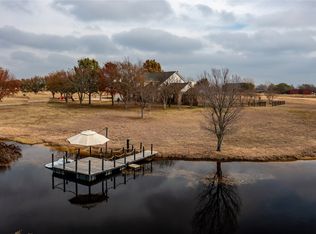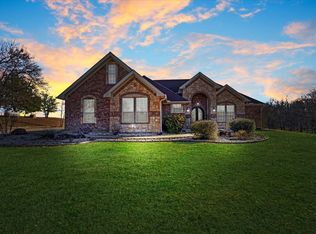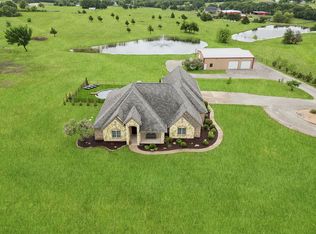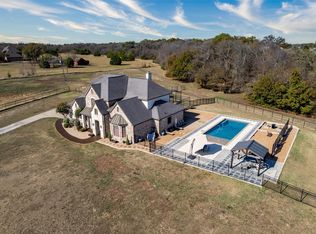MOTIVATED SELLER!! Discover the ultimate North Texas ranch lifestyle! Tucked away on over 18 pristine acres with a spring-fed pond, this unique property offers a blend of serene country living and incredible business potential. For the entrepreneur, the impressive 60'x90' enclosed shop is ready for business with 16-ft walls, five 14-ft roll-up doors, a car lift, and a basketball goal. The shop also includes living quarters with a kitchen and full bath. Under the same roof, an 80'x90' covered area and RV hookup add endless possibilities—from a party barn event center to a private equestrian arena. The land is fully fenced and cross-fenced with a loafing shed and hog barn. A gated entry and winding drive lead you to a stunning hill country style home with a total of over 5,000 sq ft of living space combined between the main home, living space above detached garage and apartment located in the shop, meticulously designed for both comfort and large-scale entertaining. Hosting is a delight in the open-concept living, kitchen, and dining areas, highlighted by an inviting fireplace and custom lighting. The expansive kitchen is a chef's dream with beautiful cabinetry, generous counter space, and a large walk-in pantry. Four spacious bedrooms are located on the main floor, including a luxurious primary suite complete with a fireplace, large ensuite, gun safe, and walk-in closet. The upper level is dedicated to fun and entertainment, featuring a gorgeous media room and a massive game room perfect for all ages. Above the two-car garage, a versatile flex space is currently used as a home gym. Step outside to the huge covered patio and enjoy the relaxing pool with its unique bridge-style water feature and expansive views of the property. This exceptional property is conveniently located just 10 minutes from shopping and HEB Melissa, 30 minutes from McKinney and Sherman, and an hour from DFW Airport. A personal tour is a must to fully appreciate this one-of-a-kind ranch.
For sale
Price cut: $50K (2/18)
$1,299,000
12488 Eastline Rd, Trenton, TX 75490
4beds
5,060sqft
Est.:
Farm, Single Family Residence
Built in 2013
18.67 Acres Lot
$-- Zestimate®
$257/sqft
$-- HOA
What's special
Relaxing poolHog barnInviting fireplaceHill country style homeRv hookupHuge covered patioPristine acres
- 165 days |
- 811 |
- 27 |
Zillow last checked: 8 hours ago
Listing updated: February 19, 2026 at 03:02pm
Listed by:
Alicia Purser 0723081 903-422-3006,
Keller Williams Realty DPR 972-732-6000
Source: NTREIS,MLS#: 21054331
Tour with a local agent
Facts & features
Interior
Bedrooms & bathrooms
- Bedrooms: 4
- Bathrooms: 4
- Full bathrooms: 4
Primary bedroom
- Features: En Suite Bathroom, Walk-In Closet(s)
- Level: First
- Dimensions: 20 x 20
Bedroom
- Level: First
- Dimensions: 12 x 12
Bedroom
- Level: First
- Dimensions: 12 x 12
Bedroom
- Features: Split Bedrooms
- Level: First
- Dimensions: 12 x 12
Primary bathroom
- Features: Dual Sinks, Double Vanity, En Suite Bathroom, Garden Tub/Roman Tub, Separate Shower
- Level: First
- Dimensions: 12 x 6
Dining room
- Level: First
- Dimensions: 17 x 11
Other
- Level: First
- Dimensions: 11 x 6
Other
- Features: Built-in Features
- Level: Second
- Dimensions: 10 x 8
Game room
- Level: Second
- Dimensions: 54 x 20
Kitchen
- Features: Breakfast Bar, Built-in Features, Eat-in Kitchen, Walk-In Pantry
- Level: First
- Dimensions: 20 x 18
Living room
- Level: First
- Dimensions: 30 x 16
Media room
- Level: Second
- Dimensions: 26 x 20
Utility room
- Features: Built-in Features
- Level: First
- Dimensions: 11 x 6
Heating
- Central, Propane
Cooling
- Central Air, Electric
Appliances
- Included: Dishwasher, Electric Range, Microwave, Water Purifier
Features
- Built-in Features, Decorative/Designer Lighting Fixtures, Eat-in Kitchen, High Speed Internet, In-Law Floorplan, Kitchen Island, Open Floorplan, Pantry, Walk-In Closet(s)
- Flooring: Carpet, Vinyl
- Has basement: No
- Number of fireplaces: 2
- Fireplace features: Gas Log, Living Room, Primary Bedroom
Interior area
- Total interior livable area: 5,060 sqft
Video & virtual tour
Property
Parking
- Total spaces: 20
- Parking features: Additional Parking, Driveway, Electric Gate, Enclosed, Garage, Oversized, Private, Boat, RV Access/Parking
- Garage spaces: 2
- Covered spaces: 20
- Has uncovered spaces: Yes
Features
- Levels: Two
- Stories: 1
- Patio & porch: Covered
- Exterior features: Lighting, Private Entrance, Rain Gutters, RV Hookup
- Pool features: Gunite, In Ground, Pool, Waterfall, Water Feature
- Fencing: Barbed Wire,Cross Fenced,Gate,Perimeter
Lot
- Size: 18.67 Acres
- Features: Acreage, Back Yard, Lawn, Pasture, Pond on Lot, Few Trees
Details
- Additional structures: Garage(s), Guest House, Poultry Coop, RV/Boat Storage, Shed(s), Storage, Workshop, Barn(s), Stable(s)
- Parcel number: 000000086276
- Horses can be raised: Yes
- Horse amenities: Barn
Construction
Type & style
- Home type: SingleFamily
- Architectural style: Ranch,Detached,Farmhouse
- Property subtype: Farm, Single Family Residence
Materials
- Fiber Cement, Frame
- Foundation: Slab
- Roof: Metal
Condition
- Year built: 2013
Utilities & green energy
- Sewer: Septic Tank
- Water: Community/Coop
- Utilities for property: Electricity Available, Propane, Septic Available, Water Available
Green energy
- Energy efficient items: Insulation
- Energy generation: Solar
Community & HOA
Community
- Subdivision: A1214 W WILLIAMS, ACRES 18.67, POA
HOA
- Has HOA: No
Location
- Region: Trenton
Financial & listing details
- Price per square foot: $257/sqft
- Tax assessed value: $1,545,670
- Annual tax amount: $16,575
- Date on market: 9/10/2025
- Cumulative days on market: 166 days
- Listing terms: Cash,Conventional,FHA,VA Loan
- Exclusions: Truck in Shop, All Personal items
- Electric utility on property: Yes
Estimated market value
Not available
Estimated sales range
Not available
Not available
Price history
Price history
| Date | Event | Price |
|---|---|---|
| 2/18/2026 | Price change | $1,299,000-3.7%$257/sqft |
Source: NTREIS #21054331 Report a problem | ||
| 12/11/2025 | Price change | $1,349,000-1.9%$267/sqft |
Source: NTREIS #21054331 Report a problem | ||
| 11/7/2025 | Price change | $1,375,000-1.4%$272/sqft |
Source: NTREIS #21054331 Report a problem | ||
| 9/10/2025 | Listed for sale | $1,395,000-6.7%$276/sqft |
Source: NTREIS #21054331 Report a problem | ||
| 8/8/2025 | Listing removed | $1,495,000$295/sqft |
Source: NTREIS #20847854 Report a problem | ||
| 7/2/2025 | Price change | $1,495,000-4.2%$295/sqft |
Source: NTREIS #20847854 Report a problem | ||
| 3/31/2025 | Listed for sale | $1,561,000+56.9%$308/sqft |
Source: NTREIS #20847854 Report a problem | ||
| 5/27/2020 | Listing removed | $995,000$197/sqft |
Source: Keller Williams NCC #14110605 Report a problem | ||
| 4/29/2020 | Pending sale | $995,000$197/sqft |
Source: Keller Williams NCC #14110605 Report a problem | ||
| 2/5/2020 | Price change | $995,000-9.5%$197/sqft |
Source: Keller Williams NCC #14110605 Report a problem | ||
| 8/31/2019 | Listed for sale | $1,100,000+144.4%$217/sqft |
Source: Legacy Point Realty #14110605 Report a problem | ||
| 7/8/2017 | Listing removed | $450,000$89/sqft |
Source: CENTURY 21 Dean Gilbert Realtors #13460547 Report a problem | ||
| 5/30/2017 | Pending sale | $450,000$89/sqft |
Source: CENTURY 21 Dean Gilbert Realtors #13460547 Report a problem | ||
| 5/26/2017 | Price change | $450,000-4.8%$89/sqft |
Source: CENTURY 21 Dean Gilbert Realtors #13460547 Report a problem | ||
| 5/22/2017 | Price change | $472,500-0.5%$93/sqft |
Source: CENTURY 21 Dean Gilbert Realtors #13560557 Report a problem | ||
| 4/25/2017 | Price change | $475,000-1%$94/sqft |
Source: CENTURY 21 Dean Gilbert Realtors #13560557 Report a problem | ||
| 4/20/2017 | Price change | $480,000-3.8%$95/sqft |
Source: CENTURY 21 Dean Gilbert Realtors #13560557 Report a problem | ||
| 3/20/2017 | Pending sale | $499,000$99/sqft |
Source: CENTURY 21 Dean Gilbert Realtors #13560557 Report a problem | ||
| 3/20/2017 | Price change | $499,000-0.2%$99/sqft |
Source: CENTURY 21 Dean Gilbert Realtors #13560557 Report a problem | ||
| 1/19/2017 | Pending sale | $499,900$99/sqft |
Source: CENTURY 21 Dean Gilbert Realtors #13460547 Report a problem | ||
| 11/12/2016 | Price change | $499,900-9.1%$99/sqft |
Source: CENTURY 21 Dean Gilbert Realtors #13460547 Report a problem | ||
| 10/31/2016 | Price change | $550,000-6%$109/sqft |
Source: CENTURY 21 Dean Gilbert Realtors #13460547 Report a problem | ||
| 10/12/2016 | Price change | $585,000-7.1%$116/sqft |
Source: CENTURY 21 Dean Gilbert Realtors #13460547 Report a problem | ||
| 10/7/2016 | Price change | $630,000-3.1%$125/sqft |
Source: CENTURY 21 Dean Gilbert Realtors #13460547 Report a problem | ||
| 9/12/2016 | Listed for sale | $650,000$128/sqft |
Source: C-21 DEAN GILBERT, REALTORS #13460547 Report a problem | ||
Public tax history
Public tax history
| Year | Property taxes | Tax assessment |
|---|---|---|
| 2025 | -- | $1,530,494 +13.4% |
| 2024 | $15,320 +16% | $1,350,088 +14.5% |
| 2023 | $13,204 | $1,178,999 +12.4% |
| 2022 | -- | $1,048,524 +21.3% |
| 2021 | $11,546 +0.5% | $864,300 +4.9% |
| 2020 | $11,493 +67.8% | $823,844 +53.7% |
| 2019 | $6,847 -16.7% | $536,137 +19.1% |
| 2018 | $8,217 | $450,000 |
| 2017 | -- | -- |
| 2016 | -- | -- |
| 2015 | -- | -- |
| 2014 | -- | -- |
| 2012 | -- | $23,005 |
| 2011 | -- | -- |
| 2010 | -- | -- |
| 2009 | -- | -- |
| 2008 | -- | -- |
| 2007 | -- | $103,586 |
Find assessor info on the county website
BuyAbility℠ payment
Est. payment
$7,682/mo
Principal & interest
$6491
Property taxes
$1191
Climate risks
Neighborhood: 75490
Nearby schools
GreatSchools rating
- 5/10Trenton Middle SchoolGrades: 5-8Distance: 2.4 mi
- 7/10Trenton High SchoolGrades: 9-12Distance: 2.6 mi
- 8/10Trenton Elementary SchoolGrades: PK-4Distance: 2.4 mi
Schools provided by the listing agent
- Elementary: Trenton
- Middle: Trenton
- High: Trenton
- District: Trenton ISD
Source: NTREIS. This data may not be complete. We recommend contacting the local school district to confirm school assignments for this home.
