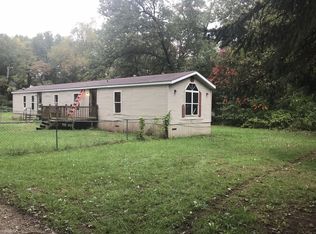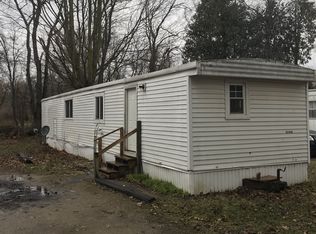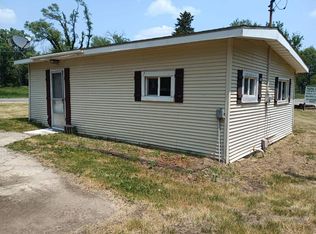Sold
$245,000
12487 W Michigan Ave, Parma, MI 49269
3beds
1,756sqft
Single Family Residence
Built in 1974
1.03 Acres Lot
$251,400 Zestimate®
$140/sqft
$1,376 Estimated rent
Home value
$251,400
$214,000 - $297,000
$1,376/mo
Zestimate® history
Loading...
Owner options
Explore your selling options
What's special
MULTIPLE OFFERS RECEIVED. ALL OFFERS DUE BY SATURDAY, 3/29 @ 11:59 PM. Located within the esteemed Western School District, this inviting 3-bedroom, 2-bathroom ranch-style home offers a harmonious blend of modern updates and comfortable living. Set on just over an acre of picturesque land, the property provides ample space for outdoor activities, gardening, or simply enjoying the serene surroundings. The home's thoughtfully designed layout features a spacious living area that seamlessly connects to a well-appointed kitchen, making it ideal for both daily living and entertaining guests. The finished basement, which hosts the third bedroom with egress, adds valuable additional living space, perfect for a family room, home office, or recreational area. Recent enhancements include a newer roof and updated mechanical systems, ensuring peace of mind and energy efficiency for years to come. Located just minutes from major highways, commuting to Jackson, Lansing, Ann Arbor, Battle Creek, is a breeze, making it ideal for busy professionals and families alike. This home is a must-see. Schedule your showing today!
Zillow last checked: 8 hours ago
Listing updated: May 01, 2025 at 07:04am
Listed by:
Jodi Burns-Buehrer 517-740-8527,
ERA REARDON REALTY, L.L.C.
Bought with:
Aimee Halstead
Source: MichRIC,MLS#: 25011676
Facts & features
Interior
Bedrooms & bathrooms
- Bedrooms: 3
- Bathrooms: 2
- Full bathrooms: 2
- Main level bedrooms: 2
Primary bedroom
- Level: Main
- Area: 198
- Dimensions: 18.00 x 11.00
Bedroom 2
- Level: Main
- Area: 90
- Dimensions: 10.00 x 9.00
Bedroom 3
- Level: Basement
- Area: 110
- Dimensions: 11.00 x 10.00
Primary bathroom
- Level: Main
- Area: 65
- Dimensions: 13.00 x 5.00
Bathroom 2
- Level: Main
- Area: 40
- Dimensions: 8.00 x 5.00
Family room
- Level: Basement
- Area: 352
- Dimensions: 32.00 x 11.00
Kitchen
- Level: Main
- Area: 190
- Dimensions: 19.00 x 10.00
Laundry
- Level: Basement
- Area: 99
- Dimensions: 11.00 x 9.00
Living room
- Level: Main
- Area: 247
- Dimensions: 19.00 x 13.00
Other
- Level: Basement
- Area: 132
- Dimensions: 12.00 x 11.00
Heating
- Forced Air
Cooling
- Central Air
Appliances
- Included: Dishwasher, Disposal, Dryer, Microwave, Range, Refrigerator, Washer, Water Softener Owned
- Laundry: In Basement
Features
- Ceiling Fan(s), Eat-in Kitchen
- Windows: Garden Window, Window Treatments
- Basement: Full
- Has fireplace: No
Interior area
- Total structure area: 1,056
- Total interior livable area: 1,756 sqft
- Finished area below ground: 700
Property
Parking
- Total spaces: 2
- Parking features: Attached
- Garage spaces: 2
Features
- Stories: 1
Lot
- Size: 1.03 Acres
- Dimensions: 156 x 266
- Features: Level
Details
- Parcel number: 000062640100200
- Zoning description: Residential
Construction
Type & style
- Home type: SingleFamily
- Architectural style: Ranch
- Property subtype: Single Family Residence
Materials
- Vinyl Siding
- Roof: Shingle
Condition
- New construction: No
- Year built: 1974
Utilities & green energy
- Sewer: Septic Tank
- Water: Well
- Utilities for property: Natural Gas Connected
Community & neighborhood
Location
- Region: Parma
Other
Other facts
- Listing terms: Cash,FHA,VA Loan,USDA Loan,Conventional
Price history
| Date | Event | Price |
|---|---|---|
| 4/30/2025 | Sold | $245,000+6.5%$140/sqft |
Source: | ||
| 3/31/2025 | Contingent | $230,000$131/sqft |
Source: | ||
| 3/26/2025 | Listed for sale | $230,000+56.5%$131/sqft |
Source: | ||
| 7/25/2019 | Sold | $146,975-2%$84/sqft |
Source: Public Record Report a problem | ||
| 6/5/2019 | Pending sale | $149,999$85/sqft |
Source: RE/MAX MID-MICHIGAN R.E. #201901747 Report a problem | ||
Public tax history
| Year | Property taxes | Tax assessment |
|---|---|---|
| 2025 | -- | $90,600 +0.9% |
| 2024 | -- | $89,800 +36.3% |
| 2021 | -- | $65,900 +11.3% |
Find assessor info on the county website
Neighborhood: 49269
Nearby schools
GreatSchools rating
- 5/10Parma Elementary SchoolGrades: PK-5Distance: 1.9 mi
- 7/10Western Middle SchoolGrades: 6-8Distance: 4.8 mi
- 8/10Western High SchoolGrades: 9-12Distance: 4.8 mi
Get pre-qualified for a loan
At Zillow Home Loans, we can pre-qualify you in as little as 5 minutes with no impact to your credit score.An equal housing lender. NMLS #10287.


