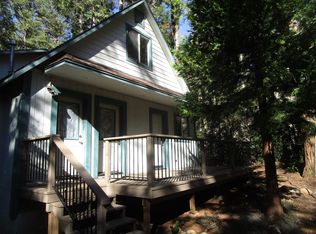This wonderful conventional country cottage is located in the very desirable Banner Mountain area of Nevada City. This home abounds with pride of ownership. The den would easily work as a third bedroom as it has its own closet. Great deck, spa and patio for all your outdoor entertaining. Don't miss this great opportunity!
This property is off market, which means it's not currently listed for sale or rent on Zillow. This may be different from what's available on other websites or public sources.

