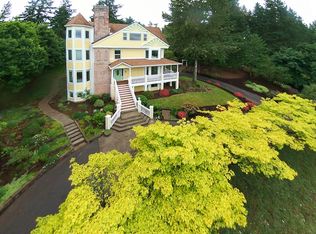Sold
$1,515,000
12485 SW Tooze Rd, Sherwood, OR 97140
4beds
3,517sqft
Residential, Single Family Residence
Built in 1983
4.85 Acres Lot
$1,478,600 Zestimate®
$431/sqft
$4,149 Estimated rent
Home value
$1,478,600
$1.39M - $1.57M
$4,149/mo
Zestimate® history
Loading...
Owner options
Explore your selling options
What's special
Storybook country living on almost 5 level acres mere minutes to Portland Metro amenities! Revel in your very own slice of heaven surrounded by equestrian properties and offering 1500sf barn with stalls, sunny patios, kitchen gardens, picturesque wraparound porch, and tucked back on a private no-through drive. Delight in the farmhouse inspired home with classic details, polished hardwoods, expansive family room, handsome hearths, and a true sense of home throughout. Plush primary suite with fireplace, pedestal tub, and option for sauna, plus separate caregiver or in-law quarters with potential second kitchen and private entrance. Barn currently utilized as shop and office, but has 4 horse stalls. Room for possible arena! Make this special parcel your own - the possibilities are endless. 50 year Presidential Roof, a full irrigated acre, current tax deferral, very recent new private well, 3 car garage with epoxy floor, and so much more... Your forever close-in acreage home in this idyllic highly acclaimed Sherwood community awaits!
Zillow last checked: 8 hours ago
Listing updated: August 12, 2025 at 04:08am
Listed by:
Kevin Hall 503-799-7255,
Cascade Hasson Sotheby's International Realty,
Kathy Hall 503-720-3900,
Cascade Hasson Sotheby's International Realty
Bought with:
Steve Kaer, 791100095
Kaer Property Group
Source: RMLS (OR),MLS#: 746538482
Facts & features
Interior
Bedrooms & bathrooms
- Bedrooms: 4
- Bathrooms: 3
- Full bathrooms: 2
- Partial bathrooms: 1
- Main level bathrooms: 1
Primary bedroom
- Features: Fireplace, Sauna, Soaking Tub, Suite, Walkin Closet, Walkin Shower, Wallto Wall Carpet
- Level: Upper
- Area: 432
- Dimensions: 27 x 16
Bedroom 2
- Features: Closet Organizer, Wallto Wall Carpet
- Level: Upper
- Area: 168
- Dimensions: 14 x 12
Bedroom 3
- Features: Closet Organizer, Wallto Wall Carpet
- Level: Upper
- Area: 168
- Dimensions: 14 x 12
Bedroom 4
- Features: Exterior Entry, Double Closet, Wallto Wall Carpet, Wet Bar
- Level: Upper
- Area: 460
- Dimensions: 23 x 20
Dining room
- Features: French Doors, Patio, Wainscoting, Wood Floors
- Level: Main
- Area: 168
- Dimensions: 14 x 12
Family room
- Features: Fireplace, Patio, Wallto Wall Carpet
- Level: Main
- Area: 396
- Dimensions: 22 x 18
Kitchen
- Features: Cook Island, Eating Area, Pantry, Wood Floors
- Level: Main
- Area: 420
- Width: 15
Living room
- Features: Bay Window, Fireplace, Formal, Wallto Wall Carpet
- Level: Main
- Area: 238
- Dimensions: 17 x 14
Office
- Features: Builtin Features, Exterior Entry
- Level: Upper
- Area: 153
- Dimensions: 17 x 9
Heating
- Forced Air, Fireplace(s)
Cooling
- Heat Pump
Appliances
- Included: Cooktop, Dishwasher, Disposal, Double Oven, Free-Standing Refrigerator, Microwave, Electric Water Heater
- Laundry: Laundry Room
Features
- Ceiling Fan(s), Granite, High Ceilings, High Speed Internet, Marble, Plumbed For Central Vacuum, Sound System, Vaulted Ceiling(s), Wainscoting, Double Closet, Wet Bar, Built-in Features, Sink, Closet Organizer, Cook Island, Eat-in Kitchen, Pantry, Formal, Sauna, Soaking Tub, Suite, Walk-In Closet(s), Walkin Shower, Plumbed
- Flooring: Hardwood, Laminate, Tile, Vinyl, Wall to Wall Carpet, Wood
- Doors: French Doors
- Windows: Wood Frames, Bay Window(s)
- Basement: Crawl Space
- Number of fireplaces: 3
- Fireplace features: Wood Burning
Interior area
- Total structure area: 3,517
- Total interior livable area: 3,517 sqft
Property
Parking
- Total spaces: 3
- Parking features: Driveway, Off Street, Garage Door Opener, Attached
- Attached garage spaces: 3
- Has uncovered spaces: Yes
Accessibility
- Accessibility features: Caregiver Quarters, Garage On Main, Utility Room On Main, Accessibility
Features
- Stories: 2
- Patio & porch: Deck, Patio, Porch
- Exterior features: Garden, Sauna, Yard, Exterior Entry
- Has view: Yes
- View description: Territorial
Lot
- Size: 4.85 Acres
- Features: Level, Pasture, Secluded, Sprinkler, Acres 3 to 5
Details
- Additional structures: Barn, Outbuilding, Workshop, Barnnull
- Parcel number: 00804614
- Zoning: RRFF5
- Other equipment: Satellite Dish, Irrigation Equipment
Construction
Type & style
- Home type: SingleFamily
- Architectural style: Farmhouse,Traditional
- Property subtype: Residential, Single Family Residence
Materials
- Cedar
- Foundation: Concrete Perimeter
- Roof: Composition
Condition
- Resale
- New construction: No
- Year built: 1983
Utilities & green energy
- Sewer: Septic Tank, Standard Septic
- Water: Private, Well
Community & neighborhood
Security
- Security features: Security Lights, Fire Sprinkler System
Location
- Region: Sherwood
Other
Other facts
- Listing terms: Cash,Conventional
- Road surface type: Paved
Price history
| Date | Event | Price |
|---|---|---|
| 8/12/2025 | Sold | $1,515,000+1.3%$431/sqft |
Source: | ||
| 7/21/2025 | Pending sale | $1,495,000$425/sqft |
Source: | ||
| 7/11/2025 | Listed for sale | $1,495,000$425/sqft |
Source: | ||
Public tax history
| Year | Property taxes | Tax assessment |
|---|---|---|
| 2025 | $11,920 +4% | $703,611 +3% |
| 2024 | $11,464 +2.2% | $683,118 +3% |
| 2023 | $11,220 +13.5% | $663,222 +3% |
Find assessor info on the county website
Neighborhood: 97140
Nearby schools
GreatSchools rating
- 8/10Hawks View Elementary SchoolGrades: PK-5Distance: 3.1 mi
- 9/10Sherwood Middle SchoolGrades: 6-8Distance: 3.3 mi
- 10/10Sherwood High SchoolGrades: 9-12Distance: 4 mi
Schools provided by the listing agent
- Elementary: Hawks View
- Middle: Sherwood
- High: Sherwood
Source: RMLS (OR). This data may not be complete. We recommend contacting the local school district to confirm school assignments for this home.
Get a cash offer in 3 minutes
Find out how much your home could sell for in as little as 3 minutes with a no-obligation cash offer.
Estimated market value$1,478,600
Get a cash offer in 3 minutes
Find out how much your home could sell for in as little as 3 minutes with a no-obligation cash offer.
Estimated market value
$1,478,600
