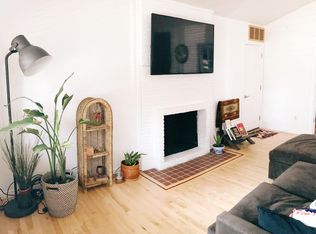SHORT TERM RENTAL 3-5 months, One level house lots of natural light, fenced yard. Great neighborhood. Convenient location, Parks, lake, restaurants, shopping. Close to hwy 217 and hwy 26, Nike campus Tenant pays all utilities, $2000 first month plus $2000 security deposit. One pet considered
This property is off market, which means it's not currently listed for sale or rent on Zillow. This may be different from what's available on other websites or public sources.
