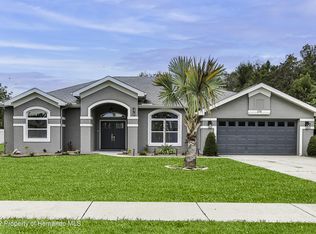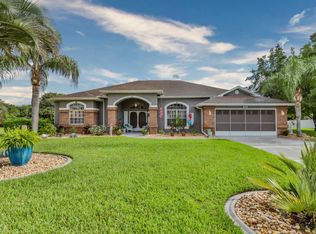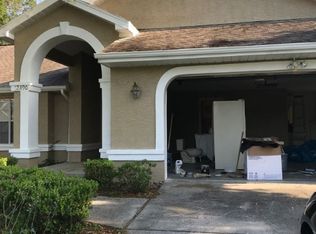ACTIVE WITH CONTRACT; STUNNING, CUSTOM BUILT 4 BEDROOM, 3 BATH, 2 CAR GARAGE EXECUTIVE POOL HOME! LOCATED ON BEAUTIFULLY LANDSCAPED CORNER LOT, HOME HAS TWO DRIVEWAYS WITH DRIVE-THRU GARAGE! VINYL FENCED YARD HAS HUGE HEATED, SALT WATER POOL AND 6 PERSON SPA AS WELL AS OUTDOOR FIREPLACE...ENTERTAIN IN STYLE! POOL AND SPA HAVE MULTI-COLORED LIGHTS! FORMAL ENTRY, SEPARATE DINING RM, GREAT ROOM, OVERSIZED BREAKFAST NOOK, GORGEOUS KITCHEN WITH PANTRY, CUSTOM MAPLE WOOD CABINETS, UPGRADED GRANITE, STAINLESS APPLIANCES INCL. DOUBLE WALL OVEN AND COOKTOP WITH HIGH-END EXHAUST! EXQUISITE MASTER SUITE WITH TWO WALK-IN CLOSETS, MASTER BATH WITH LARGE GLASS SHOWER, SOAKER TUB, CUSTOM VANITY WITH DOUBLE SINKS AND CONCRETE COUNTER, PRIVATE WATER CLOSET, AND DOOR TO POOL AREA;INSIDE LAUNDRY!
This property is off market, which means it's not currently listed for sale or rent on Zillow. This may be different from what's available on other websites or public sources.


