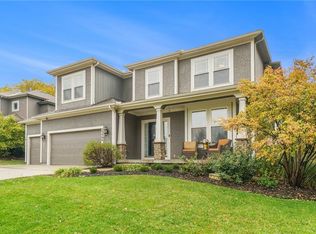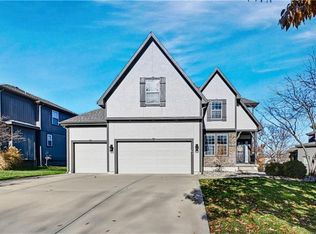Built and designed by Rodrock Homes, in the Meadows of Forest View subdivision. Excellent location on a cul-de-sac and a block away from Forest View Elementary. Hardwood floors in kitchen and dining area and nice wood finishes throughout house, including built in bookcases in family room. Huge master bedroom suite with extra large walk in closet. Large kitchen with center island, granite counter tops, walk in pantry, and built in hutch. Office space on first floor. Large lot adjoining a common area with small woods. Multiple raised garden beds with built in watering system. Small orchard (15 dwarf trees) including multiple varieties of apple, peach, pear and cherry trees, and strawberry, raspberry and blueberry beds. Bird nests and feeders, and butterfly garden below bay window offer a wonderful view of nature. Children's play set with sandbox. Large deck with lattice work covered area below for storage of outdoor equipment. Sprinkler system with rain sensor and self draining valves. Electronic dog fence in front and back yard.
This property is off market, which means it's not currently listed for sale or rent on Zillow. This may be different from what's available on other websites or public sources.

