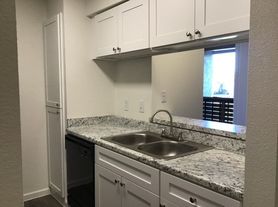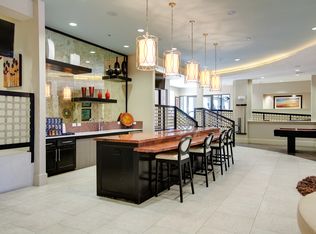Welcome to this beautifully updated one-bedroom, one-bath condo tucked away along a wooded creek. This second-floor home offers an open floor plan with a wood-burning fireplace, spacious dining area, and serving counter from the kitchen - perfect for both everyday living and entertaining. The kitchen includes updated appliances, a full-size pantry, and ample cabinet space. The oversized utility room provides room for a full-size washer and dryer as well as additional storage. In the primary bedroom, you'll find a generous walk-in closet and large window with serene views of the forested creek behind the building. Step outside to your private patio and enjoy peaceful mornings with coffee or relaxing evenings surrounded by nature. Offers easy access to Dallas College Richland Campus and nearby shopping and dining. Quick access to I-635 and US-75. This condo combines comfort, privacy, and convenience in one great package - an ideal lease opportunity in a central location. Washer, Dryer, and Fridge included. $60 non-refundable application fee per adult over 18. Minimum 580 credit score, income 2.5x monthly rent, no prior evictions, and background check required. Pets considered on a case-by-case basis with additional deposit. Security deposit equal to one month's rent. Please text agent for application link.
Must meet application requirements. No criminal or eviction history. Lease term is 1-2 years. Please message agent for application link.
Apartment for rent
$1,200/mo
12484 Abrams Rd APT 1825, Dallas, TX 75243
1beds
805sqft
Price may not include required fees and charges.
Apartment
Available now
Cats, small dogs OK
-- A/C
In unit laundry
Covered parking
-- Heating
What's special
Wood-burning fireplacePrivate patioWooded creekOpen floor planUpdated appliancesSpacious dining areaGenerous walk-in closet
- 45 days |
- -- |
- -- |
Travel times
Facts & features
Interior
Bedrooms & bathrooms
- Bedrooms: 1
- Bathrooms: 1
- Full bathrooms: 1
Appliances
- Included: Dishwasher, Dryer, Microwave, Oven, Refrigerator, Washer
- Laundry: In Unit
Features
- Walk In Closet
Interior area
- Total interior livable area: 805 sqft
Property
Parking
- Parking features: Covered
- Details: Contact manager
Features
- Exterior features: Walk In Closet
Details
- Parcel number: 00C1197000EE01825
Construction
Type & style
- Home type: Apartment
- Property subtype: Apartment
Building
Management
- Pets allowed: Yes
Community & HOA
Location
- Region: Dallas
Financial & listing details
- Lease term: 1 Year
Price history
| Date | Event | Price |
|---|---|---|
| 9/12/2025 | Price change | $1,200-7.7%$1/sqft |
Source: Zillow Rentals | ||
| 8/27/2025 | Listed for rent | $1,300+126.1%$2/sqft |
Source: Zillow Rentals | ||
| 8/15/2025 | Sold | -- |
Source: NTREIS #20907006 | ||
| 8/10/2025 | Pending sale | $130,000$161/sqft |
Source: NTREIS #20907006 | ||
| 8/6/2025 | Contingent | $130,000$161/sqft |
Source: NTREIS #20907006 | ||

