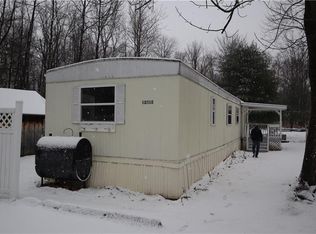Charming 3/4 bedroom home on almost 2 acres of land that sits just to the right of the entrance to Wescotts Beach State Park! Sandy beaches just a short walk away! Nestled between the villages of Sackets Harbor and Henderson Harbor shopping and dining are just a short distance in either direction. This home features an open eat in kitchen, formal dining room, office area, metal roof, 2 stall garage with workshop in the back, picturesque landscaped yard with stone fence and so much more.
This property is off market, which means it's not currently listed for sale or rent on Zillow. This may be different from what's available on other websites or public sources.
