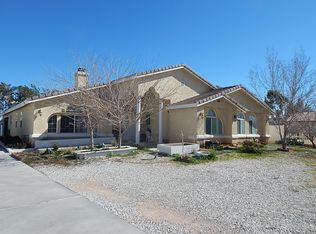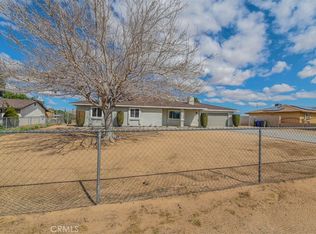Sold for $435,000
Listing Provided by:
Derek DeVille DRE #01701497 7605594805,
Realty ONE Group Empire
Bought with: eHomes
$435,000
12481 Pocomoke Rd, Apple Valley, CA 92308
3beds
1,560sqft
Single Family Residence
Built in 2004
0.41 Acres Lot
$435,600 Zestimate®
$279/sqft
$2,280 Estimated rent
Home value
$435,600
$392,000 - $484,000
$2,280/mo
Zestimate® history
Loading...
Owner options
Explore your selling options
What's special
If you're looking for a home that blends modern updates with a prime location, welcome to 12481 Pocomoke Road in Apple Valley. This beautifully renovated 3-bedroom, 2-bath property sits on nearly half an acre and offers 1,560 square feet of stylish living space. The entire home has been refreshed with new paint, baseboards, and flooring throughout, giving it a clean and cohesive feel from room to room. The spacious living room features a cozy fireplace, perfect for relaxing or entertaining. The kitchen stands out with crisp white cabinets, sleek quartz countertops, a new sink, and brand new stainless steel appliances. Both bathrooms have been upgraded with new mirrors, faucets, quartz counters, and hardware, giving them a polished, contemporary look. Each bedroom includes new carpet and large windows that let in plenty of natural light. Additional features include an indoor laundry room, a 2-car attached garage, a tile roof, a covered back patio, and wood cross fencing for extra privacy. Best of all, this home is just minutes from Jess Ranch Marketplace—Apple Valley’s most popular shopping center with Super Target, 24 Hour Fitness, a movie theater, Ashwood Golf Course, and so much more. This is the kind of move-in ready home you don’t want to miss.
Zillow last checked: 8 hours ago
Listing updated: July 15, 2025 at 03:22pm
Listing Provided by:
Derek DeVille DRE #01701497 7605594805,
Realty ONE Group Empire
Bought with:
Karina Del Campo, DRE #02098359
eHomes
Source: CRMLS,MLS#: HD25073912 Originating MLS: California Regional MLS
Originating MLS: California Regional MLS
Facts & features
Interior
Bedrooms & bathrooms
- Bedrooms: 3
- Bathrooms: 2
- Full bathrooms: 2
- Main level bathrooms: 2
- Main level bedrooms: 3
Bedroom
- Features: All Bedrooms Down
Bathroom
- Features: Quartz Counters, Tub Shower, Upgraded
Kitchen
- Features: Quartz Counters
Heating
- Central
Cooling
- Central Air
Appliances
- Included: Dishwasher, Gas Cooktop, Gas Oven, Gas Range, Microwave
- Laundry: Inside, Laundry Room
Features
- Quartz Counters, All Bedrooms Down
- Flooring: Carpet, Vinyl
- Has fireplace: Yes
- Fireplace features: Living Room
- Common walls with other units/homes: No Common Walls
Interior area
- Total interior livable area: 1,560 sqft
Property
Parking
- Total spaces: 8
- Parking features: Driveway, Garage Faces Front
- Attached garage spaces: 2
- Uncovered spaces: 6
Features
- Levels: One
- Stories: 1
- Entry location: 1
- Patio & porch: Covered
- Pool features: None
- Spa features: None
- Fencing: Chain Link,Wood
- Has view: Yes
- View description: City Lights
Lot
- Size: 0.41 Acres
- Features: Street Level
Details
- Parcel number: 3087443020000
- Special conditions: Standard
Construction
Type & style
- Home type: SingleFamily
- Property subtype: Single Family Residence
Materials
- Roof: Tile
Condition
- Turnkey
- New construction: No
- Year built: 2004
Utilities & green energy
- Sewer: Septic Type Unknown
- Water: Public
Community & neighborhood
Community
- Community features: Suburban
Location
- Region: Apple Valley
Other
Other facts
- Listing terms: Cash,Cash to New Loan,Conventional,1031 Exchange,FHA,Submit,VA Loan
- Road surface type: Paved
Price history
| Date | Event | Price |
|---|---|---|
| 7/15/2025 | Sold | $435,000+2.2%$279/sqft |
Source: | ||
| 5/21/2025 | Pending sale | $425,500$273/sqft |
Source: | ||
| 5/14/2025 | Price change | $425,500-5.4%$273/sqft |
Source: | ||
| 4/11/2025 | Listed for sale | $449,900+100%$288/sqft |
Source: | ||
| 9/16/2004 | Sold | $225,000+542.9%$144/sqft |
Source: Public Record Report a problem | ||
Public tax history
| Year | Property taxes | Tax assessment |
|---|---|---|
| 2025 | $3,697 +2.9% | $313,632 +2% |
| 2024 | $3,593 +0.9% | $307,482 +2% |
| 2023 | $3,560 +1.5% | $301,453 +2% |
Find assessor info on the county website
Neighborhood: 92308
Nearby schools
GreatSchools rating
- 4/10Yucca Loma Elementary SchoolGrades: K-6Distance: 1.5 mi
- NAApple Valley Unified Preschool Special EducationGrades: Distance: 0.6 mi
- 5/10Apple Valley High SchoolGrades: 9-12Distance: 1 mi
Get a cash offer in 3 minutes
Find out how much your home could sell for in as little as 3 minutes with a no-obligation cash offer.
Estimated market value$435,600
Get a cash offer in 3 minutes
Find out how much your home could sell for in as little as 3 minutes with a no-obligation cash offer.
Estimated market value
$435,600

