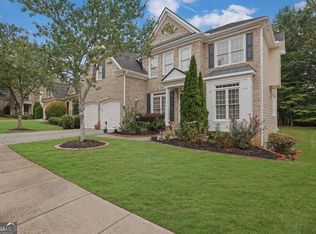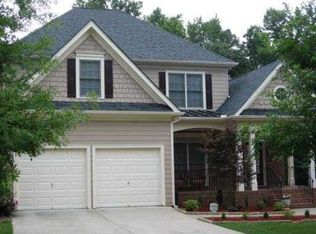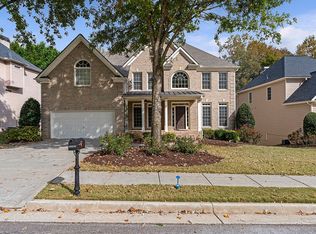Closed
$820,000
12481 Huntington Trace Ln, Alpharetta, GA 30005
6beds
--sqft
Single Family Residence, Residential
Built in 2003
0.28 Acres Lot
$835,800 Zestimate®
$--/sqft
$4,263 Estimated rent
Home value
$835,800
$761,000 - $919,000
$4,263/mo
Zestimate® history
Loading...
Owner options
Explore your selling options
What's special
Stunning 6-Bedroom Home with Finished Basement in Alpharetta!** Welcome to 12481 Huntington Trace Lane, an exceptional 6-bedroom, 5-bathroom home nestled in the desirable community of Alpharetta, GA. This residence offers a blend of elegance, space, and versatility, perfect for today’s modern lifestyle. Step inside to discover a bright and open floor plan, enhanced by beautiful hardwood floors and abundant natural light. The main floor features a spacious living room with a cozy fireplace, ideal for gatherings and relaxation. The gourmet kitchen boasts granite countertops, stainless steel appliances, and an inviting island, perfect for family meals or entertaining. Adjacent to the kitchen is a formal dining area, perfect for hosting dinner parties and celebrations. An additional office room on the main floor provides a quiet space for working from home or a study. Upstairs, the luxurious primary suite offers a private haven, complete with a generous walk-in closet and a spa-like ensuite bathroom featuring dual vanities, a soaking tub, and a separate shower. Five more spacious bedrooms and four additional full bathrooms provide plenty of space for family and guests. The fully finished basement is a standout feature, complete with a kitchenette, perfect for an in-law suite, guest accommodations, or a fantastic entertainment area. The basement also offers extra living space, ideal for a home theater, gym, or game room. Enjoy outdoor living in the private, large green backyard with a spacious patio, ideal for barbecues, gardening, or simply relaxing. Additional features include a two-car garage and a convenient laundry room. Situated in a welcoming neighborhood, this home is just moments from top-rated schools, shopping, dining, parks, and major highways, offering easy access to everything Alpharetta has to offer. **Key Features: ** - 6 Bedrooms, 5 Full Bathrooms - Open Floor Plan with Hardwood Floors - Gourmet Kitchen with Granite Countertops and Stainless Steel Appliances - Additional Office Room on Main Floor - Fully Finished Basement with Kitchenette - Private Fenced Backyard with Patio - Two-Car Garage - Prime Location in Alpharetta, GA -Huge open level backyard option to build your own swimming pool. Don’t miss out on this incredible opportunity to own a spacious and versatile home at 12481 Huntington Trace Lane. Schedule your private tour today!
Zillow last checked: 8 hours ago
Listing updated: November 27, 2024 at 08:38am
Listing Provided by:
Sazzad Hussain,
Maxima Realty LLC
Bought with:
PHI DOAN, 345819
NDI Maxim Residential
Source: FMLS GA,MLS#: 7456551
Facts & features
Interior
Bedrooms & bathrooms
- Bedrooms: 6
- Bathrooms: 5
- Full bathrooms: 5
- Main level bathrooms: 1
Primary bedroom
- Features: Oversized Master
- Level: Oversized Master
Bedroom
- Features: Oversized Master
Primary bathroom
- Features: Double Vanity, Separate His/Hers
Dining room
- Features: Seats 12+
Kitchen
- Features: Eat-in Kitchen, Kitchen Island, Pantry, Second Kitchen, Solid Surface Counters
Heating
- Forced Air, Natural Gas
Cooling
- Central Air, Electric
Appliances
- Included: Dishwasher, Microwave
- Laundry: Laundry Room, Other
Features
- Bookcases, Double Vanity, Entrance Foyer, Tray Ceiling(s)
- Flooring: Hardwood
- Windows: Insulated Windows
- Basement: Daylight,Exterior Entry,Finished,Full,Interior Entry
- Number of fireplaces: 1
- Fireplace features: Family Room
- Common walls with other units/homes: No Common Walls
Interior area
- Total structure area: 0
- Finished area above ground: 3,045
- Finished area below ground: 950
Property
Parking
- Total spaces: 2
- Parking features: Attached, Garage, Kitchen Level
- Attached garage spaces: 2
Accessibility
- Accessibility features: None
Features
- Levels: Two
- Stories: 2
- Patio & porch: Deck, Patio
- Exterior features: Private Yard, No Dock
- Pool features: None
- Spa features: None
- Fencing: Back Yard
- Has view: Yes
- View description: Other
- Waterfront features: None
- Body of water: None
Lot
- Size: 0.28 Acres
- Features: Level, Private
Details
- Additional structures: None
- Parcel number: 21 573011651025
- Other equipment: None
- Horse amenities: None
Construction
Type & style
- Home type: SingleFamily
- Architectural style: Traditional
- Property subtype: Single Family Residence, Residential
Materials
- Brick Front, Cement Siding, Concrete
- Foundation: Concrete Perimeter
- Roof: Composition
Condition
- Resale
- New construction: No
- Year built: 2003
Utilities & green energy
- Electric: Other
- Sewer: Public Sewer
- Water: Public
- Utilities for property: Electricity Available, Natural Gas Available, Other
Green energy
- Energy efficient items: None
- Energy generation: None
Community & neighborhood
Security
- Security features: Carbon Monoxide Detector(s), Smoke Detector(s)
Community
- Community features: Homeowners Assoc, Near Shopping, Sidewalks
Location
- Region: Alpharetta
- Subdivision: Laurel Cove
HOA & financial
HOA
- Has HOA: Yes
- HOA fee: $400 annually
Other
Other facts
- Ownership: Fee Simple
- Road surface type: Other
Price history
| Date | Event | Price |
|---|---|---|
| 11/22/2024 | Sold | $820,000-1.1% |
Source: | ||
| 11/4/2024 | Pending sale | $829,000 |
Source: | ||
| 10/18/2024 | Price change | $829,000-2.5% |
Source: | ||
| 9/24/2024 | Price change | $849,900-4% |
Source: | ||
| 9/16/2024 | Listed for sale | $885,000+94.5% |
Source: | ||
Public tax history
| Year | Property taxes | Tax assessment |
|---|---|---|
| 2024 | $5,157 +13.5% | $234,000 |
| 2023 | $4,546 -6.8% | $234,000 -3.6% |
| 2022 | $4,879 +0% | $242,720 +3% |
Find assessor info on the county website
Neighborhood: 30005
Nearby schools
GreatSchools rating
- 8/10Lake Windward Elementary SchoolGrades: PK-5Distance: 1.1 mi
- 8/10Taylor Road Middle SchoolGrades: 6-8Distance: 2.2 mi
- 10/10Chattahoochee High SchoolGrades: 9-12Distance: 2.4 mi
Schools provided by the listing agent
- Elementary: Lake Windward
- Middle: Taylor Road
- High: Chattahoochee
Source: FMLS GA. This data may not be complete. We recommend contacting the local school district to confirm school assignments for this home.
Get a cash offer in 3 minutes
Find out how much your home could sell for in as little as 3 minutes with a no-obligation cash offer.
Estimated market value
$835,800
Get a cash offer in 3 minutes
Find out how much your home could sell for in as little as 3 minutes with a no-obligation cash offer.
Estimated market value
$835,800



