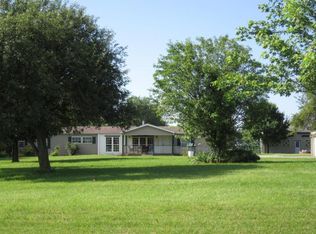Don't miss this opportunity for COUNTRY LIVING! GORGEOUS, STUNNING views of this wonderful setting in a 3 BR / 2 Bath TURNKEY home on a 5+ acres acre hillside property. Watch the sunrise at the kitchen table sipping coffee or outside on the back deck. After a long day unwind by watching sunset on the front deck. Fresh and ready for you to move in and call it home. Neutral decor, all new LVP flooring, newly painted, new lighting. POLE BARN (2013) offers additional 1472 square feet (32x48 feet) for cars/equipment, with two 10 foot overhead doors.Roof 2016, Septic pumped 2020, W/D convey; Water softener, greensand water filter, and water chlorinator all 2019, new refrigerator 202010 minutes of Sunbury & Johnstown- Northridge Schools.
This property is off market, which means it's not currently listed for sale or rent on Zillow. This may be different from what's available on other websites or public sources.

