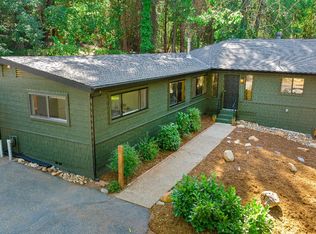Country living at it's best. Large mostly level lot with expansive lawns surrounded by mature ponderosa pines, sierra redwoods, cedar and black oaks. House has been updated with a large country kitchen dining area combo including decorative antique wood stove, granite counters, SS appliances and oak cabinets. The living room features knotty pine highlights with a decorative Vermont Castings gas stove, tube lighting and bay window. A separate family room with den or 4th bedroom and bath make this wing perfect for an extended family member. Master bedroom has glass doors that access the deck and recessed hot tub. The 24x32 garage has two bays plus a third bay for a dedicated shop and loft for storage. The 2nd 24x28 garage has 10' ceilings cantilevered storage and both are wired for 220v. Perfect for the car enthusiast. Parcel perimeter is fenced for pet safety with an electric gate for security. Driveways are all concrete. The back deck and yard are perfect for family gatherings.
This property is off market, which means it's not currently listed for sale or rent on Zillow. This may be different from what's available on other websites or public sources.
