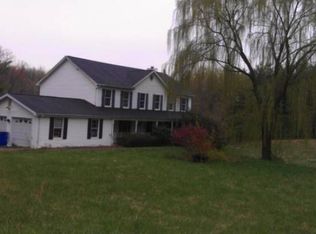Sold for $475,000 on 03/24/25
$475,000
12480 Frederick Rd, West Friendship, MD 21794
3beds
1,447sqft
Single Family Residence
Built in 1950
0.46 Acres Lot
$478,500 Zestimate®
$328/sqft
$2,681 Estimated rent
Home value
$478,500
$450,000 - $512,000
$2,681/mo
Zestimate® history
Loading...
Owner options
Explore your selling options
What's special
Located in a highly sought-after West Friendship, this charming 3-bedroom, 2-bathroom home sits on nearly half an acre, offering both privacy and plenty of space. The property greets you with a beautiful stone path leading to the front, two spacious covered porches ideal for entertaining, and a detached garage for extra convenience. The lower level features a private entrance from the backyard with a separate kitchenette, full bath, potential bedroom, built-in desk, and a spacious workroom—offering a fantastic setup for a home-based business, guest accommodations, or additional living space. Inside, fresh, neutral paint creates a bright, inviting atmosphere throughout. The open-concept kitchen, dining area and living room offer plenty of room for everyday living and entertaining. The kitchen is equipped with white appliances, a wet island, and charming design touches, while crown molding and chair railing enhance the home's timeless appeal. Off the kitchen, a convenient laundry and mudroom lead to the private yard. The expansive, flat yard provides a large patio, ideal for outdoor gatherings and relaxation. The main level features a large family room, two generous bedrooms with gleaming hardwood floors and a full hall bath. The detached garage offers built-in storage, and the long driveway accommodates several vehicles. Additional storage is available in the shed. With its spacious layout, private yard, and versatile basement, this home offers endless possibilities. Don’t miss your chance to make it yours!
Zillow last checked: 8 hours ago
Listing updated: March 31, 2025 at 06:15am
Listed by:
Lisa Kittleman 301-785-5893,
The KW Collective
Bought with:
Matt Naha, 5011483
Samson Properties
Source: Bright MLS,MLS#: MDHW2049074
Facts & features
Interior
Bedrooms & bathrooms
- Bedrooms: 3
- Bathrooms: 2
- Full bathrooms: 2
- Main level bathrooms: 1
- Main level bedrooms: 2
Bedroom 1
- Features: Flooring - HardWood
- Level: Main
Bedroom 2
- Features: Flooring - HardWood
- Level: Main
Bedroom 3
- Level: Lower
Dining room
- Level: Main
Foyer
- Level: Lower
Other
- Level: Main
Other
- Level: Lower
Kitchen
- Level: Lower
Kitchen
- Features: Kitchen Island
- Level: Main
Laundry
- Level: Main
Living room
- Level: Main
Mud room
- Level: Main
Workshop
- Level: Lower
Heating
- Forced Air, Oil
Cooling
- Central Air, Electric
Appliances
- Included: Dishwasher, Washer, Dryer, Exhaust Fan, Refrigerator, Ice Maker, Range Hood, Cooktop, Electric Water Heater
- Laundry: Main Level, Laundry Room, Mud Room
Features
- Ceiling Fan(s), Open Floorplan, Crown Molding, Chair Railings, Kitchen Island, Built-in Features, Recessed Lighting
- Doors: French Doors
- Windows: Screens
- Basement: Partially Finished
- Has fireplace: No
Interior area
- Total structure area: 1,888
- Total interior livable area: 1,447 sqft
- Finished area above ground: 992
- Finished area below ground: 455
Property
Parking
- Total spaces: 5
- Parking features: Garage Faces Front, Asphalt, Detached, Driveway
- Garage spaces: 1
- Uncovered spaces: 4
Accessibility
- Accessibility features: Accessible Entrance
Features
- Levels: Two
- Stories: 2
- Patio & porch: Porch, Patio
- Pool features: None
- Has view: Yes
- View description: Trees/Woods, Garden
Lot
- Size: 0.46 Acres
- Features: Private, Front Yard, Rear Yard, Wooded, SideYard(s)
Details
- Additional structures: Above Grade, Below Grade
- Parcel number: 1403301656
- Zoning: RRDEO
- Special conditions: Standard
Construction
Type & style
- Home type: SingleFamily
- Architectural style: Ranch/Rambler
- Property subtype: Single Family Residence
Materials
- Frame
- Foundation: Permanent
- Roof: Shingle,Composition
Condition
- New construction: No
- Year built: 1950
Utilities & green energy
- Sewer: Private Septic Tank
- Water: Private, Well
Community & neighborhood
Location
- Region: West Friendship
- Subdivision: West Friendship
Other
Other facts
- Listing agreement: Exclusive Right To Sell
- Ownership: Fee Simple
Price history
| Date | Event | Price |
|---|---|---|
| 3/24/2025 | Sold | $475,000+5.6%$328/sqft |
Source: | ||
| 2/25/2025 | Pending sale | $450,000$311/sqft |
Source: | ||
| 2/19/2025 | Listed for sale | $450,000-9.1%$311/sqft |
Source: | ||
| 2/8/2025 | Listing removed | -- |
Source: Owner Report a problem | ||
| 1/23/2025 | Price change | $495,000-10%$342/sqft |
Source: Owner Report a problem | ||
Public tax history
| Year | Property taxes | Tax assessment |
|---|---|---|
| 2025 | -- | $369,100 +7.3% |
| 2024 | $3,875 +3.1% | $344,100 +3.1% |
| 2023 | $3,758 +3.2% | $333,733 -3% |
Find assessor info on the county website
Neighborhood: 21794
Nearby schools
GreatSchools rating
- 9/10West Friendship Elementary SchoolGrades: K-5Distance: 0 mi
- 9/10Mount View Middle SchoolGrades: 6-8Distance: 1.4 mi
- 10/10Marriotts Ridge High SchoolGrades: 9-12Distance: 1.6 mi
Schools provided by the listing agent
- Elementary: West Friendship
- Middle: Mount View
- High: Marriotts Ridge
- District: Howard County Public School System
Source: Bright MLS. This data may not be complete. We recommend contacting the local school district to confirm school assignments for this home.

Get pre-qualified for a loan
At Zillow Home Loans, we can pre-qualify you in as little as 5 minutes with no impact to your credit score.An equal housing lender. NMLS #10287.
Sell for more on Zillow
Get a free Zillow Showcase℠ listing and you could sell for .
$478,500
2% more+ $9,570
With Zillow Showcase(estimated)
$488,070