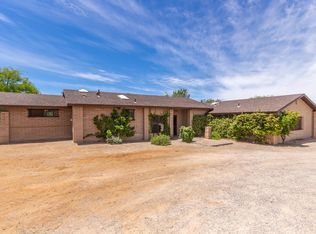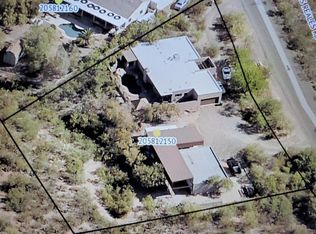Sold for $485,000
$485,000
12480 E Los Reales Rd, Tucson, AZ 85747
3beds
2,308sqft
Single Family Residence
Built in 1997
1.03 Acres Lot
$484,900 Zestimate®
$210/sqft
$2,665 Estimated rent
Home value
$484,900
$451,000 - $524,000
$2,665/mo
Zestimate® history
Loading...
Owner options
Explore your selling options
What's special
Motivated Seller says bring all offers! This inviting home combines spacious living areas, a backyard oasis & beautiful upgrades throughout. Split bedroom floorplan offers generous living spaces centered around a cozy 2-way fireplace, w/ French doors opening to your private outdoor retreat. Enjoy a solar heated Pebble-Tec pool with waterfall, unwind on the flagstone patio, or gather under the covered seating--perfect for those gorgeous Arizona evenings. The gourmet kitchen features granite counters, stainless steel appliances & plenty of storage. New LVP flooring! The primary suite is a true retreat with a large walk-in closet & spa-like bath. Additional highlights include RV parking with a plug-in in the garage & huge barn-style storage shed with loft for extra storage.
Zillow last checked: 8 hours ago
Listing updated: December 30, 2025 at 03:36am
Listed by:
Karen E Barrera 520-603-9313,
Long Realty,
Shary E Rohrer 520-405-4805
Bought with:
Jim Dehler
Tierra Antigua Realty
Source: MLS of Southern Arizona,MLS#: 22511222
Facts & features
Interior
Bedrooms & bathrooms
- Bedrooms: 3
- Bathrooms: 2
- Full bathrooms: 2
Primary bathroom
- Features: Double Vanity, Separate Shower(s), Soaking Tub
Dining room
- Features: Breakfast Bar, Dining Area
Kitchen
- Description: Pantry: Closet,Countertops: Granite
Heating
- Floor Furnace
Cooling
- Central Air
Appliances
- Included: Dishwasher, Gas Oven, Gas Range, Refrigerator, Water Heater: Natural Gas, Appliance Color: Stainless
- Laundry: Laundry Room
Features
- Ceiling Fan(s), Great Room, Living Room
- Flooring: Carpet, Ceramic Tile
- Windows: Window Covering: Stay
- Has basement: No
- Number of fireplaces: 1
- Fireplace features: Wood Burning, Great Room
Interior area
- Total structure area: 2,308
- Total interior livable area: 2,308 sqft
Property
Parking
- Total spaces: 2
- Parking features: RV Access/Parking, Attached, Driveway
- Attached garage spaces: 2
- Has uncovered spaces: Yes
- Details: RV Parking: Space Available
Accessibility
- Accessibility features: None
Features
- Levels: One
- Stories: 1
- Patio & porch: Patio
- Has private pool: Yes
- Pool features: Conventional
- Spa features: None
- Fencing: Block,Wrought Iron
- Has view: Yes
- View description: Mountain(s)
Lot
- Size: 1.03 Acres
- Features: North/South Exposure, Landscape - Front: Low Care, Natural Desert, Landscape - Rear: Low Care, Natural Desert, Sprinkler/Drip
Details
- Parcel number: 205812160
- Zoning: CR1
- Special conditions: Standard
Construction
Type & style
- Home type: SingleFamily
- Architectural style: Ranch
- Property subtype: Single Family Residence
Materials
- Frame - Stucco
- Roof: Built-Up,Shingle
Condition
- Existing
- New construction: No
- Year built: 1997
Utilities & green energy
- Electric: Tep
- Gas: Natural
- Sewer: Septic Tank
- Water: Public
Community & neighborhood
Security
- Security features: Wrought Iron Security Door, Alarm System
Community
- Community features: Horses Allowed
Location
- Region: Tucson
- Subdivision: Rocking K Ranch Estates IV (1-118)
HOA & financial
HOA
- Has HOA: No
Other
Other facts
- Listing terms: Cash,Conventional,FHA,Seller Concessions,VA
- Ownership: Fee (Simple)
- Ownership type: Sole Proprietor
- Road surface type: Paved
Price history
| Date | Event | Price |
|---|---|---|
| 12/30/2025 | Sold | $485,000+15.8%$210/sqft |
Source: | ||
| 1/29/2021 | Sold | $419,000+22.3%$182/sqft |
Source: | ||
| 12/14/2018 | Sold | $342,500+37%$148/sqft |
Source: | ||
| 8/26/2013 | Sold | $250,000-24.5%$108/sqft |
Source: | ||
| 9/18/2012 | Sold | $330,948-17.3%$143/sqft |
Source: Public Record Report a problem | ||
Public tax history
| Year | Property taxes | Tax assessment |
|---|---|---|
| 2025 | $4,644 +2% | $46,913 +3.1% |
| 2024 | $4,551 +5.6% | $45,503 +19.3% |
| 2023 | $4,311 -2.6% | $38,146 +20.2% |
Find assessor info on the county website
Neighborhood: 85747
Nearby schools
GreatSchools rating
- 6/10Vail Innovation CenterGrades: K-12Distance: 2.8 mi
- 6/10Mica Mountain HighGrades: 9-12Distance: 2.1 mi
- 10/10Empire High SchoolGrades: 9-12Distance: 2.8 mi
Schools provided by the listing agent
- Elementary: Ocotillo Ridge
- Middle: Old Vail
- High: Vail Dist Opt
- District: Vail
Source: MLS of Southern Arizona. This data may not be complete. We recommend contacting the local school district to confirm school assignments for this home.
Get a cash offer in 3 minutes
Find out how much your home could sell for in as little as 3 minutes with a no-obligation cash offer.
Estimated market value$484,900
Get a cash offer in 3 minutes
Find out how much your home could sell for in as little as 3 minutes with a no-obligation cash offer.
Estimated market value
$484,900

