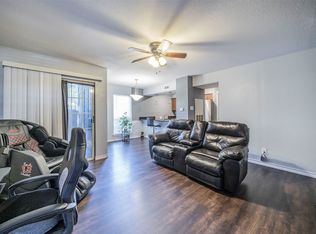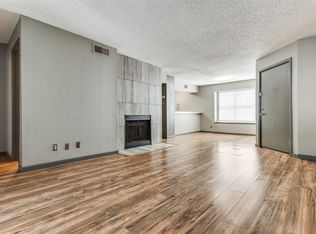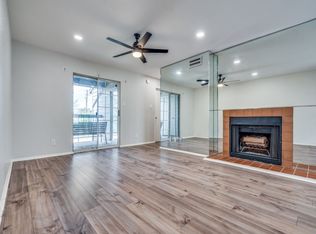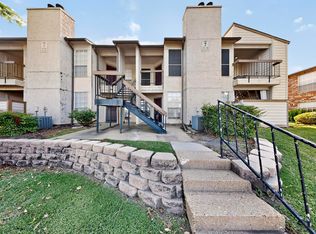Sold on 04/28/25
Price Unknown
12480 Abrams Rd APT 601, Dallas, TX 75243
2beds
958sqft
Condominium
Built in 1982
-- sqft lot
$167,200 Zestimate®
$--/sqft
$1,428 Estimated rent
Home value
$167,200
$152,000 - $184,000
$1,428/mo
Zestimate® history
Loading...
Owner options
Explore your selling options
What's special
One of the BEST locations within the Complex for Privacy. Beautiful Large First Floor End Unit, Split Two Bedroom and Two Bath condo with an Open Kitchen, Living and Dining area for the discerning buyer. The Primary bedroom has an ensuite bathroom and large walk in closet. The second Primary has a large walk in closet with a full bathroom shared with common area. Many updates include newer windows, engineered wood flooring, stainless steel appliances. Utility has room for a full sized washer and dryer as well as shelves for storage or extra pantry. Living room has a wood burning fireplace with modern tile surround. The complex is conveniently located just north of 635 off Abrams Road with easy access to Texas Instruments and Dallas College (formerly Richland College) the 635 & 75 corridor. The complex is compliant for conventional loans. This one will go quickly.
Zillow last checked: 8 hours ago
Listing updated: April 29, 2025 at 08:02am
Listed by:
Randall Elms 0637071 214-526-5626,
David Griffin & Company 214-526-5626
Bought with:
Moses Negusse
Mussie Dawit Negusse
Source: NTREIS,MLS#: 20875510
Facts & features
Interior
Bedrooms & bathrooms
- Bedrooms: 2
- Bathrooms: 2
- Full bathrooms: 2
Primary bedroom
- Features: En Suite Bathroom, Walk-In Closet(s)
- Level: First
Primary bedroom
- Features: Walk-In Closet(s)
- Level: Second
Dining room
- Level: First
Kitchen
- Features: Built-in Features, Galley Kitchen, Solid Surface Counters
- Level: First
Living room
- Features: Ceiling Fan(s), Fireplace
- Level: First
Utility room
- Features: Pantry, Utility Room
- Level: First
Heating
- Central, Electric
Cooling
- Central Air, Ceiling Fan(s), Electric
Appliances
- Included: Dishwasher, Electric Range, Electric Water Heater, Disposal, Microwave
- Laundry: Washer Hookup, Electric Dryer Hookup, Laundry in Utility Room
Features
- Decorative/Designer Lighting Fixtures, Cable TV, Walk-In Closet(s)
- Flooring: Engineered Hardwood
- Windows: Window Coverings
- Has basement: No
- Number of fireplaces: 1
- Fireplace features: Living Room, Metal, Wood Burning
Interior area
- Total interior livable area: 958 sqft
Property
Parking
- Total spaces: 1
- Parking features: Additional Parking, Assigned, Common, Covered, On Site, Parking Lot, Community Structure
- Carport spaces: 1
Features
- Levels: One
- Stories: 1
- Patio & porch: Patio, Covered
- Exterior features: Lighting, Rain Gutters
- Pool features: Gunite, In Ground, Pool, Community
- Fencing: Chain Link,Masonry,Metal,Perimeter,Wrought Iron
Lot
- Features: Interior Lot, Irregular Lot, Landscaped, Sprinkler System
- Residential vegetation: Grassed
Details
- Parcel number: 00C11970000L00601
Construction
Type & style
- Home type: Condo
- Architectural style: Traditional
- Property subtype: Condominium
- Attached to another structure: Yes
Materials
- Brick, Stucco, Wood Siding
- Foundation: Slab
- Roof: Composition
Condition
- Year built: 1982
Utilities & green energy
- Sewer: Public Sewer
- Water: Public
- Utilities for property: Electricity Connected, Phone Available, Sewer Available, Underground Utilities, Water Available, Cable Available
Community & neighborhood
Security
- Security features: Security System
Community
- Community features: Pool, Community Mailbox, Curbs, Sidewalks
Location
- Region: Dallas
- Subdivision: Creekbend Condominiums
HOA & financial
HOA
- Has HOA: Yes
- HOA fee: $313 monthly
- Services included: All Facilities, Association Management, Maintenance Grounds, Maintenance Structure, Sewer, Trash, Water
- Association name: Real Manage
- Association phone: 866-473-2573
Other
Other facts
- Listing terms: Cash,Conventional,1031 Exchange
- Road surface type: Asphalt
Price history
| Date | Event | Price |
|---|---|---|
| 4/28/2025 | Sold | -- |
Source: NTREIS #20875510 | ||
| 4/8/2025 | Pending sale | $175,000$183/sqft |
Source: NTREIS #20875510 | ||
| 4/2/2025 | Contingent | $175,000$183/sqft |
Source: NTREIS #20875510 | ||
| 3/20/2025 | Listed for sale | $175,000+192.2%$183/sqft |
Source: NTREIS #20875510 | ||
| 5/21/2015 | Listing removed | $59,900$63/sqft |
Source: DFW Home #13142509 | ||
Public tax history
| Year | Property taxes | Tax assessment |
|---|---|---|
| 2024 | $1,857 +12.1% | $150,000 +16% |
| 2023 | $1,657 -3.4% | $129,330 |
| 2022 | $1,714 +37% | $129,330 +43.7% |
Find assessor info on the county website
Neighborhood: 75243
Nearby schools
GreatSchools rating
- 2/10Aikin Elementary SchoolGrades: PK-6Distance: 0.7 mi
- 4/10Forest Meadow Junior High SchoolGrades: 7-8Distance: 1.1 mi
- 5/10Lake Highlands High SchoolGrades: 9-12Distance: 2.1 mi
Schools provided by the listing agent
- Elementary: Aikin
- High: Lake Highlands
- District: Richardson ISD
Source: NTREIS. This data may not be complete. We recommend contacting the local school district to confirm school assignments for this home.
Get a cash offer in 3 minutes
Find out how much your home could sell for in as little as 3 minutes with a no-obligation cash offer.
Estimated market value
$167,200
Get a cash offer in 3 minutes
Find out how much your home could sell for in as little as 3 minutes with a no-obligation cash offer.
Estimated market value
$167,200



