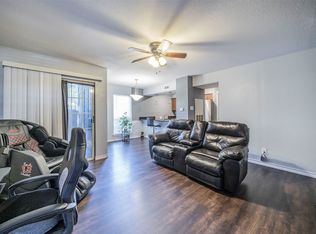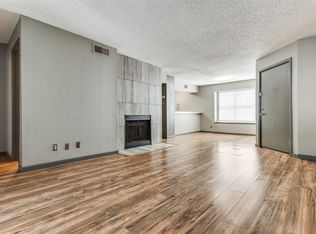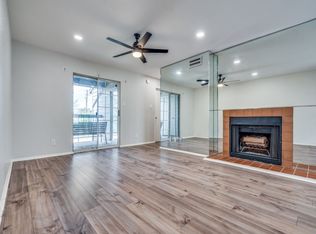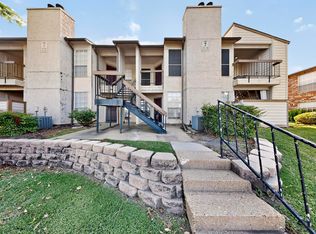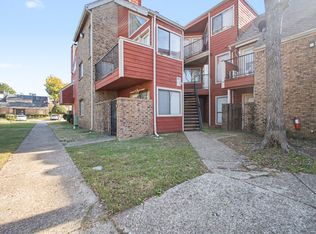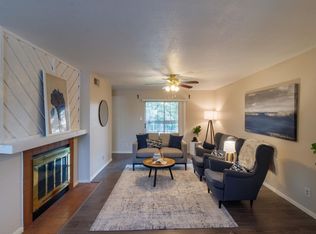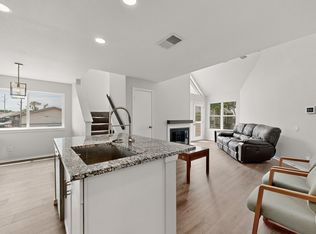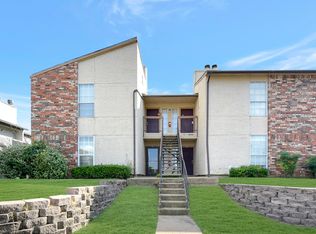*****Fantastic condo opportunity! Seller offering $2,000 toward buyer’s closing costs *****
Welcome to this inviting 1 bed, 1 bath ground floor (no stairs to climb) condo with thoughtful features and unbeatable value. Whether you’re a homebuyer looking for a great starter home or an investor seeking reliable rental income, this property checks all the boxes. Enjoy the convenience of designated covered parking and a private enclosed patio with extra storage, perfect for outdoor relaxation or additional space. This home comes fully equipped with appliances included: a full-size washer & dryer, built-in microwave, range, upgraded refrigerator with water line, and dishwasher. Inside, you’ll find granite countertops, luxury vinyl flooring, an open living and dining area with woodburning fireplace, and plenty of natural light enhanced by 2-inch faux wood blinds on every window. Located conveniently just north off HWY 635, 75, and Abrams Rd, this condo is within walking distance to Richland College and DART bus stops, if needed, making commuting anywhere in the DFW area a breeze. You’ll love the convenience of nearby shopping, restaurants, and grocery stores. The low HOA fee, if not the most affordable in the area, covers exterior maintenance, security, landscaping, water, trash, and access to community pools. The seller is a licensed real estate agent.
Pending
Price cut: $2K (11/13)
$105,000
12480 Abrams Rd APT 2801, Dallas, TX 75243
1beds
731sqft
Est.:
Condominium
Built in 1982
-- sqft lot
$-- Zestimate®
$144/sqft
$236/mo HOA
What's special
Open floor planSpacious bedroomKitchen boasts granite countertopsCovered back patioFull-size washer and dryerPrivate ensuite bathroomStylish tile backsplash
- 219 days |
- 88 |
- 2 |
Zillow last checked: 8 hours ago
Listing updated: November 26, 2025 at 03:42pm
Listed by:
Lynette Anson Briggs 0567011 469-366-4943,
Rainbow Realtors 469-366-4943
Source: NTREIS,MLS#: 20926957
Facts & features
Interior
Bedrooms & bathrooms
- Bedrooms: 1
- Bathrooms: 1
- Full bathrooms: 1
Primary bedroom
- Features: Ceiling Fan(s), Walk-In Closet(s)
- Level: First
- Dimensions: 13 x 11
Living room
- Features: Fireplace
- Level: First
- Dimensions: 16 x 17
Heating
- Central, Electric
Cooling
- Central Air, Ceiling Fan(s), Electric, Window Unit(s)
Appliances
- Included: Dryer, Dishwasher, Electric Range, Disposal, Microwave, Refrigerator, Washer
- Laundry: Washer Hookup, Electric Dryer Hookup, Laundry in Utility Room
Features
- High Speed Internet, Pantry, Cable TV, Walk-In Closet(s)
- Flooring: Tile, Vinyl
- Windows: Window Coverings
- Has basement: No
- Number of fireplaces: 1
- Fireplace features: Living Room, Wood Burning
Interior area
- Total interior livable area: 731 sqft
Video & virtual tour
Property
Parking
- Total spaces: 1
- Parking features: Assigned, Covered, Gated, On Site, Paved, Parking Lot
- Carport spaces: 1
Features
- Levels: One
- Stories: 1
- Patio & porch: Covered
- Pool features: Fenced, In Ground, Pool, Community
- Fencing: Wood
Lot
- Size: 17.99 Acres
Details
- Parcel number: 00C11970000M02801
Construction
Type & style
- Home type: Condo
- Architectural style: Traditional
- Property subtype: Condominium
- Attached to another structure: Yes
Materials
- Stucco
- Foundation: Slab
- Roof: Composition
Condition
- Year built: 1982
Utilities & green energy
- Sewer: Public Sewer
- Water: Public
- Utilities for property: Sewer Available, Water Available, Cable Available
Community & HOA
Community
- Features: Clubhouse, Pool, Curbs, Gated, Sidewalks
- Security: Gated Community, Smoke Detector(s), Security Guard, Security Lights
- Subdivision: Creekbend Condo Ph 01-06
HOA
- Has HOA: Yes
- Services included: All Facilities, Association Management, Insurance, Maintenance Grounds, Sewer, Security, Trash, Water
- HOA fee: $236 monthly
- HOA name: Real Manage
- HOA phone: 855-877-2472
Location
- Region: Dallas
Financial & listing details
- Price per square foot: $144/sqft
- Tax assessed value: $131,580
- Annual tax amount: $3,083
- Date on market: 5/8/2025
- Cumulative days on market: 213 days
- Listing terms: Cash,Conventional,FHA,VA Loan
Estimated market value
Not available
Estimated sales range
Not available
$1,183/mo
Price history
Price history
| Date | Event | Price |
|---|---|---|
| 11/26/2025 | Pending sale | $105,000$144/sqft |
Source: NTREIS #20926957 Report a problem | ||
| 11/22/2025 | Contingent | $105,000$144/sqft |
Source: NTREIS #20926957 Report a problem | ||
| 11/13/2025 | Price change | $105,000-1.9%$144/sqft |
Source: NTREIS #20926957 Report a problem | ||
| 10/26/2025 | Listed for sale | $107,000$146/sqft |
Source: NTREIS #20926957 Report a problem | ||
| 10/20/2025 | Contingent | $107,000$146/sqft |
Source: NTREIS #20926957 Report a problem | ||
Public tax history
Public tax history
| Year | Property taxes | Tax assessment |
|---|---|---|
| 2024 | $1,520 +16% | $131,580 +28.6% |
| 2023 | $1,311 +33.7% | $102,340 |
| 2022 | $981 +4.9% | $102,340 +21.7% |
Find assessor info on the county website
BuyAbility℠ payment
Est. payment
$816/mo
Principal & interest
$407
HOA Fees
$236
Other costs
$172
Climate risks
Neighborhood: 75243
Nearby schools
GreatSchools rating
- 2/10Aikin Elementary SchoolGrades: PK-6Distance: 0.7 mi
- 4/10Forest Meadow Junior High SchoolGrades: 7-8Distance: 1.1 mi
- 5/10Lake Highlands High SchoolGrades: 9-12Distance: 2.1 mi
Schools provided by the listing agent
- Elementary: Aikin
- High: Lake Highlands
- District: Richardson ISD
Source: NTREIS. This data may not be complete. We recommend contacting the local school district to confirm school assignments for this home.
- Loading
